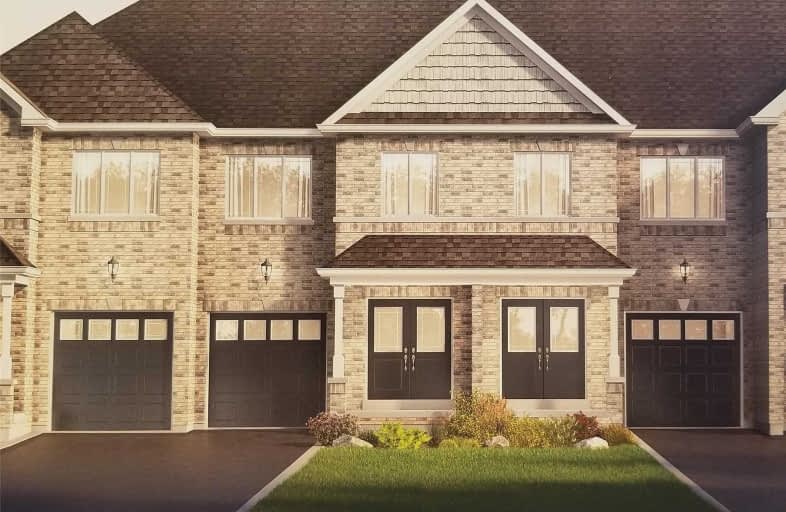
Prince of Wales Public School
Elementary: Public
1.07 km
Westmount Public School
Elementary: Public
1.52 km
Ontario Public School
Elementary: Public
2.32 km
St Charles Catholic Elementary School
Elementary: Catholic
1.44 km
Monsignor Clancy Catholic Elementary School
Elementary: Catholic
1.22 km
Richmond Street Public School
Elementary: Public
0.77 km
DSBN Academy
Secondary: Public
5.00 km
Thorold Secondary School
Secondary: Public
1.86 km
St Catharines Collegiate Institute and Vocational School
Secondary: Public
6.74 km
Laura Secord Secondary School
Secondary: Public
8.01 km
Sir Winston Churchill Secondary School
Secondary: Public
3.70 km
Denis Morris Catholic High School
Secondary: Catholic
3.80 km
