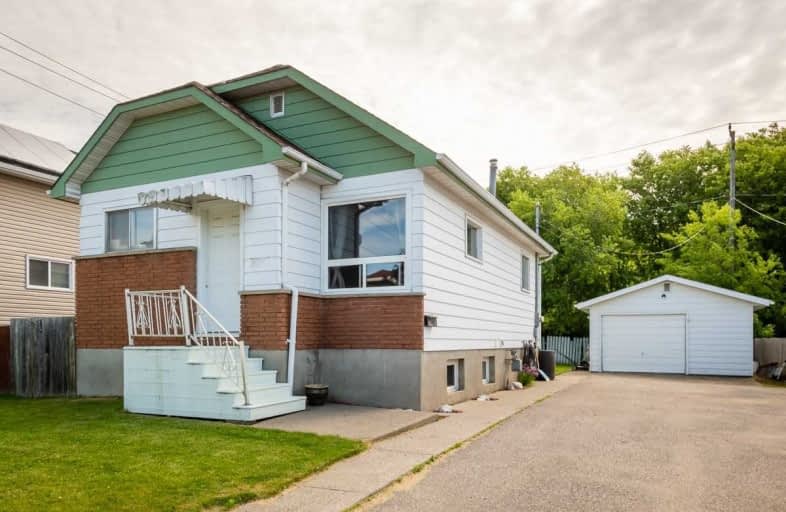
Ogden Community Public School
Elementary: Public
0.72 km
McKellar Park Central Public School
Elementary: Public
1.60 km
St Jude Catholic Elementary School
Elementary: Catholic
0.71 km
St Elizabeth Catholic Elementary School
Elementary: Catholic
3.37 km
Pope John Paul II Elementary School
Elementary: Catholic
2.43 km
Ecole Gron Morgan Public School
Elementary: Public
3.98 km
TB Catholic Alternative Education
Secondary: Catholic
3.21 km
Lakehead Alternative School
Secondary: Public
3.03 km
École secondaire catholique de La Vérendrye
Secondary: Catholic
5.08 km
Sir Winston Churchill Collegiate and Vocational Institute
Secondary: Public
3.60 km
Hammarskjold High School
Secondary: Public
5.01 km
St Patrick High School
Secondary: Catholic
3.18 km


