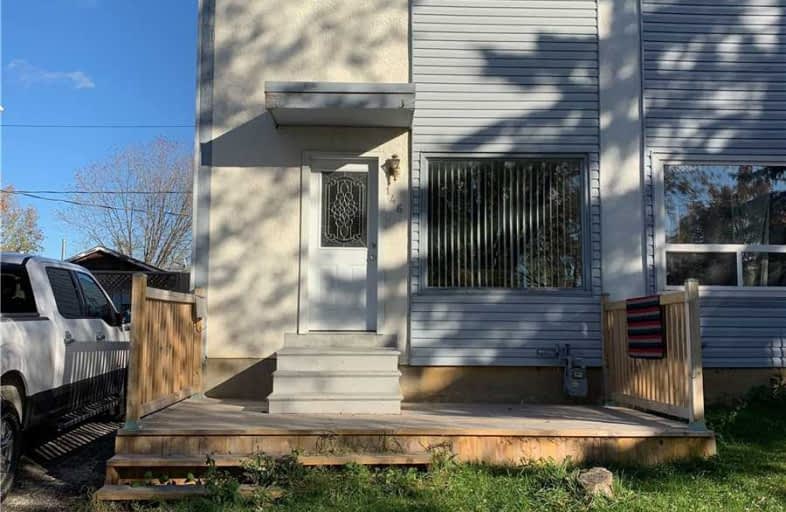
Sir Winston Churchill Elementary School
Elementary: Public
0.98 km
Sherbrooke Public School
Elementary: Public
0.48 km
St Francis Catholic Elementary School
Elementary: Catholic
0.86 km
St Vincent Catholic Elementary School
Elementary: Catholic
0.48 km
Edgewater Park Public School
Elementary: Public
1.47 km
Agnew H Johnston Public School
Elementary: Public
0.77 km
TB Catholic Alternative Education
Secondary: Catholic
3.14 km
Lakehead Alternative School
Secondary: Public
2.02 km
Sir Winston Churchill Collegiate and Vocational Institute
Secondary: Public
0.99 km
Hammarskjold High School
Secondary: Public
5.70 km
Westgate Collegiate and Vocational Institute
Secondary: Public
2.71 km
St Patrick High School
Secondary: Catholic
3.18 km


