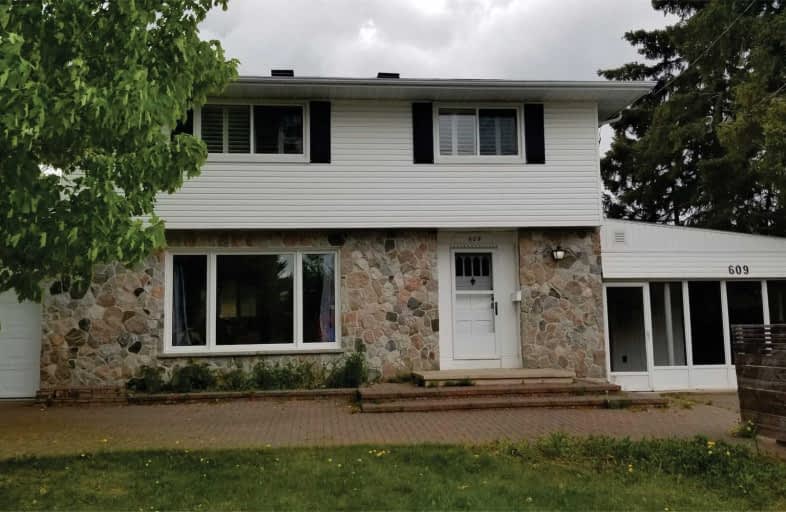
École catholique Louis-Rhéaume
Elementary: Catholic
0.52 km
École catholique Louis-Rhéaume
Elementary: Catholic
0.52 km
École catholique Jacques-Cartier (Timmins)
Elementary: Catholic
1.10 km
O'Gorman Intermediate Catholic School
Elementary: Catholic
1.04 km
St Paul Separate School
Elementary: Catholic
0.95 km
Pinecrest Public School
Elementary: Public
0.27 km
NCDSB Access Center Secondary School
Secondary: Catholic
1.01 km
PACE Alternative & Continuing Education
Secondary: Public
1.67 km
École secondaire Cochrane
Secondary: Public
1.93 km
O'Gorman High School
Secondary: Catholic
1.42 km
École secondaire catholique Theriault
Secondary: Catholic
2.17 km
Timmins High and Vocational School
Secondary: Public
2.16 km




