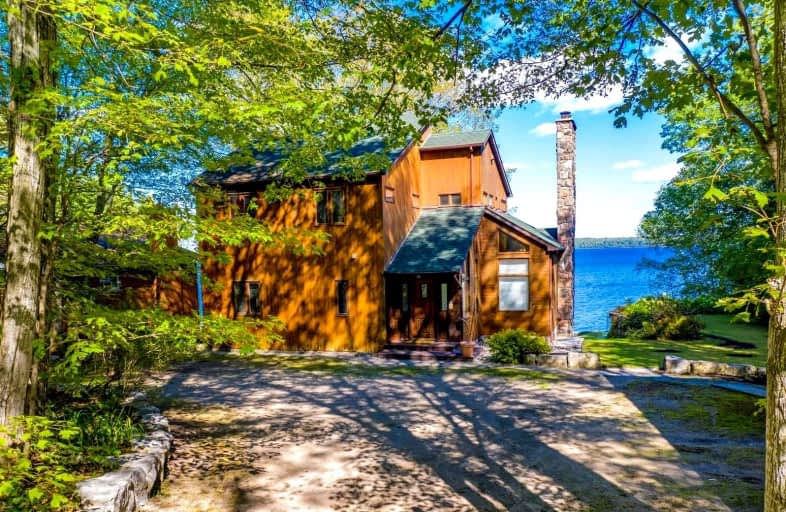
École publique Saint-Joseph
Elementary: Public
9.26 km
ÉÉC Saint-Louis
Elementary: Catholic
7.27 km
St Ann's Separate School
Elementary: Catholic
8.24 km
Canadian Martyrs Catholic School
Elementary: Catholic
9.45 km
Burkevale Protestant Separate School
Elementary: Protestant Separate
8.11 km
James Keating Public School
Elementary: Public
8.21 km
Georgian Bay District Secondary School
Secondary: Public
11.67 km
North Simcoe Campus
Secondary: Public
12.80 km
Collingwood Campus
Secondary: Public
45.28 km
École secondaire Le Caron
Secondary: Public
9.86 km
Elmvale District High School
Secondary: Public
29.93 km
St Theresa's Separate School
Secondary: Catholic
12.32 km



