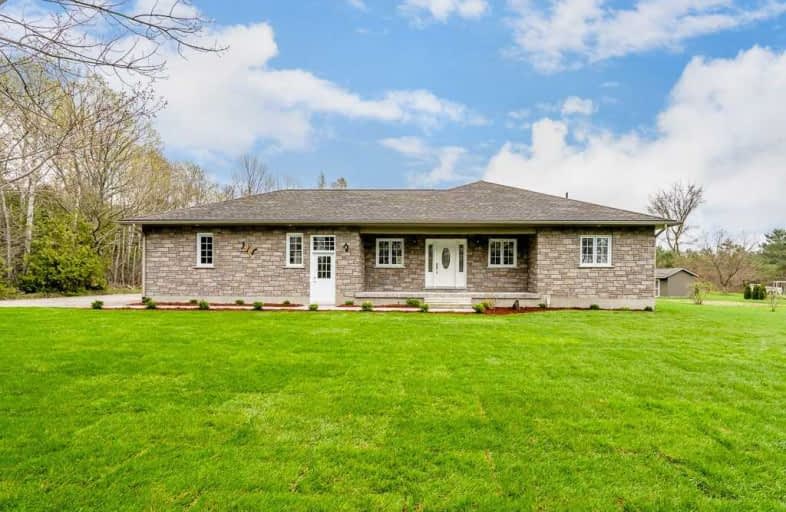
Millgrove Public School
Elementary: Public
9.78 km
Flamborough Centre School
Elementary: Public
9.15 km
Our Lady of Mount Carmel Catholic Elementary School
Elementary: Catholic
2.05 km
Kilbride Public School
Elementary: Public
6.49 km
Balaclava Public School
Elementary: Public
1.89 km
Brookville Public School
Elementary: Public
13.43 km
E C Drury/Trillium Demonstration School
Secondary: Provincial
15.98 km
Gary Allan High School - Milton
Secondary: Public
16.04 km
Milton District High School
Secondary: Public
15.40 km
Dundas Valley Secondary School
Secondary: Public
17.73 km
Jean Vanier Catholic Secondary School
Secondary: Catholic
15.04 km
Waterdown District High School
Secondary: Public
12.30 km


