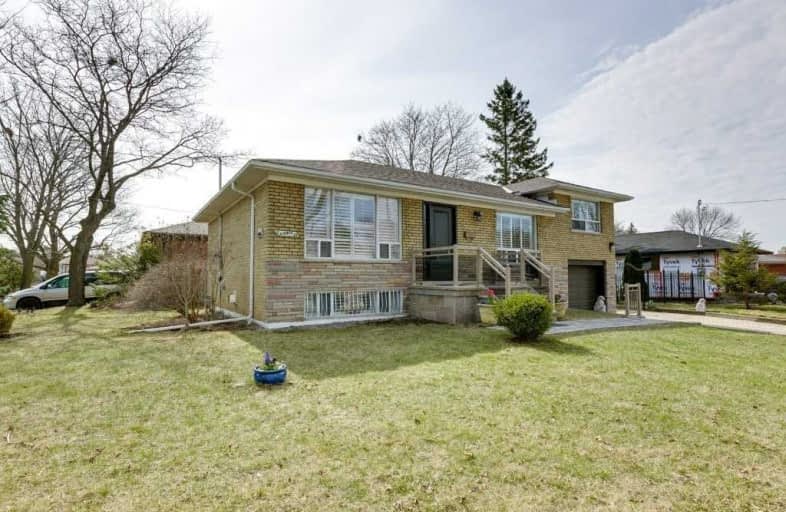
St Catherine Catholic School
Elementary: Catholic
1.02 km
Victoria Village Public School
Elementary: Public
0.43 km
Sloane Public School
Elementary: Public
0.75 km
École élémentaire Jeanne-Lajoie
Elementary: Public
0.22 km
Milne Valley Middle School
Elementary: Public
1.62 km
Broadlands Public School
Elementary: Public
1.33 km
Parkview Alternative School
Secondary: Public
3.75 km
Don Mills Collegiate Institute
Secondary: Public
1.66 km
Wexford Collegiate School for the Arts
Secondary: Public
1.66 km
Senator O'Connor College School
Secondary: Catholic
1.86 km
Victoria Park Collegiate Institute
Secondary: Public
2.46 km
Marc Garneau Collegiate Institute
Secondary: Public
3.07 km
$
$899,888
- 3 bath
- 3 bed
- 1500 sqft
26 Innismore Crescent, Toronto, Ontario • M1R 1C7 • Wexford-Maryvale














