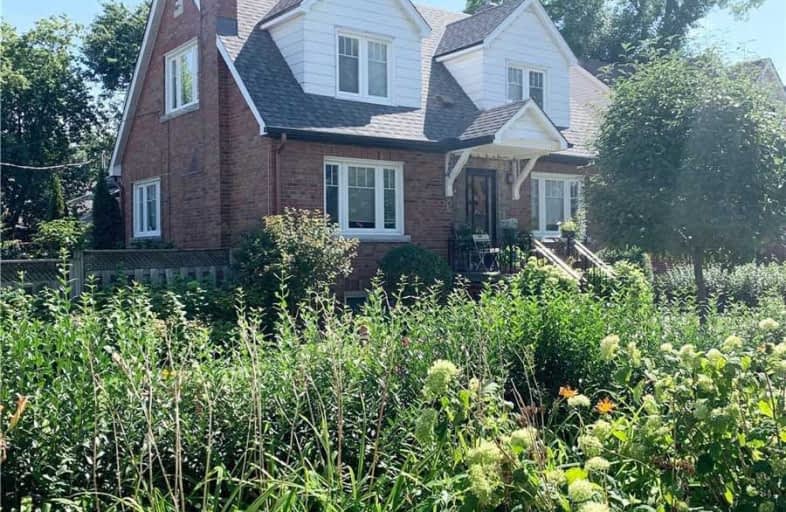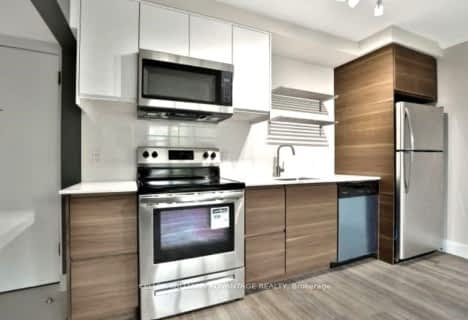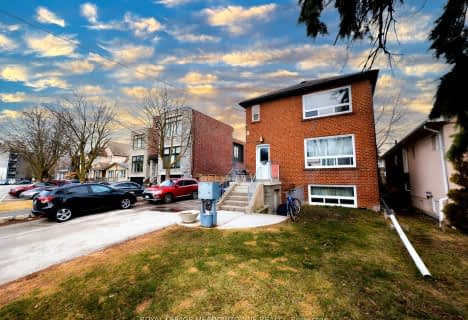Car-Dependent
- Most errands require a car.
Good Transit
- Some errands can be accomplished by public transportation.
Very Bikeable
- Most errands can be accomplished on bike.

The Holy Trinity Catholic School
Elementary: CatholicSt Josaphat Catholic School
Elementary: CatholicTwentieth Street Junior School
Elementary: PublicSt Teresa Catholic School
Elementary: CatholicChrist the King Catholic School
Elementary: CatholicJames S Bell Junior Middle School
Elementary: PublicEtobicoke Year Round Alternative Centre
Secondary: PublicLakeshore Collegiate Institute
Secondary: PublicGordon Graydon Memorial Secondary School
Secondary: PublicEtobicoke School of the Arts
Secondary: PublicFather John Redmond Catholic Secondary School
Secondary: CatholicBishop Allen Academy Catholic Secondary School
Secondary: Catholic-
Rabba Fine Foods
3089 Lake Shore Boulevard West, Etobicoke 1.1km -
7 Sisters Food Mart
2863 Lake Shore Boulevard West, Etobicoke 1.9km -
Farm Boy
841 Brown's Line, Etobicoke 2.46km
-
The Beer Store
1-3560 Lake Shore Boulevard West, Etobicoke 0.71km -
LCBO
3730 Lake Shore Boulevard West, Etobicoke 1.28km -
LCBO
2762 Lake Shore Boulevard West, Etobicoke 2.19km
-
Dope As Duck (Etobicoke)
125 Twenty Seventh Street, Etobicoke 0.09km -
Tasty Korea to Japan
3323 Lake Shore Boulevard West, Etobicoke 0.1km -
Super Burger
3327 Lake Shore Boulevard West, Etobicoke 0.1km
-
Terminal 3 Coffee Roasters
3337 Lake Shore Boulevard West, Etobicoke 0.11km -
Tim Hortons
3316 Lakeshore Rd West, Etobicoke 0.16km -
Black Goat
3261 Lake Shore Boulevard West, Etobicoke 0.23km
-
TD Canada Trust Branch and ATM
3569 Lake Shore Boulevard West, Toronto 0.74km -
RBC Royal Bank
3609 Lake Shore Boulevard West, Toronto 0.87km -
St. Stanislaus - St. Casimir's Polish Parishes Credit Union Limited
3055 Lake Shore Boulevard West, Etobicoke 1.28km
-
Esso
436 Kipling Avenue, Etobicoke 1.32km -
Pioneer Energy
198 Brown's Line, Etobicoke 1.52km -
Shell
435 Brown's Line, Etobicoke 1.8km
-
CKO Kickboxing Toronto
3299 Lake Shore Boulevard West #104, Etobicoke 0.12km -
Bravebody Pilates
28 Ash Crescent, Etobicoke 0.13km -
Mukti Studio
3301 Lake Shore Boulevard West, Toronto 0.13km
-
Lakeshore Environmental Gardening Society
6-100 Twenty Fifth Street, Etobicoke 0.11km -
Skeens Lane Parkette
3422 Skeens Lane, Etobicoke 0.35km -
Birch Park
75 Arcadian Circle, Etobicoke 0.46km
-
Toronto Public Library - Long Branch Branch
3500 Lake Shore Boulevard West, Toronto 0.53km -
Toronto Public Library - New Toronto Branch
110 Eleventh Street, Toronto 1.26km -
Toronto Public Library - Alderwood Branch
2 Orianna Drive, Etobicoke 1.95km
-
Health Express Care Clinic
3346 Lake Shore Boulevard West, Etobicoke 0.17km -
Peek A Boo Baby
3170 Lake Shore Boulevard West, Etobicoke 0.64km -
Humber Medical Centre
3170 Lake Shore Boulevard West, Etobicoke 0.65km
-
Stress Free Pharmacy
3346 Lake Shore Boulevard West, Etobicoke 0.16km -
Guardian - Unicare Pharmacy
3170 Lake Shore Boulevard West, Toronto 0.65km -
Rexall
3701 Lake Shore Boulevard West, Etobicoke 1.12km
-
Alderwood Plaza
847 Brown's Line, Etobicoke 2.47km -
Kipling-Queensway Mall
1255 The Queensway, Etobicoke 2.73km -
eye beauty
1160 The Queensway, Etobicoke 3.03km
-
Cineplex Cinemas Queensway & VIP
1025 The Queensway, Etobicoke 2.96km -
Kingsway Theatre
3030 Bloor Street West, Etobicoke 5.87km -
Revue Cinema
400 Roncesvalles Avenue, Toronto 8.57km
-
Kahlo
3479 Lake Shore Boulevard West, Etobicoke 0.47km -
T. J. O'Shea's Irish Snug
3481 Lake Shore Boulevard West, Etobicoke 0.48km -
Sloppy Joe's
3527 Lake Shore Boulevard West, Etobicoke 0.6km
- 1 bath
- 2 bed
- 700 sqft
A-3358 Lake Shore Boulevard West, Toronto, Ontario • M8W 1M9 • Long Branch














