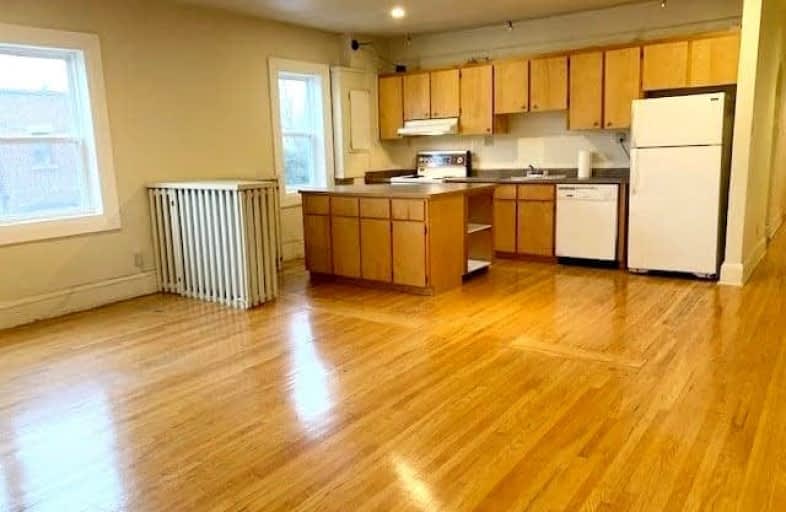
Blythwood Junior Public School
Elementary: Public
1.43 km
Blessed Sacrament Catholic School
Elementary: Catholic
0.20 km
John Ross Robertson Junior Public School
Elementary: Public
1.25 km
John Wanless Junior Public School
Elementary: Public
0.77 km
Glenview Senior Public School
Elementary: Public
1.10 km
Bedford Park Public School
Elementary: Public
0.22 km
Msgr Fraser College (Midtown Campus)
Secondary: Catholic
2.46 km
Loretto Abbey Catholic Secondary School
Secondary: Catholic
1.53 km
Marshall McLuhan Catholic Secondary School
Secondary: Catholic
2.40 km
North Toronto Collegiate Institute
Secondary: Public
2.14 km
Lawrence Park Collegiate Institute
Secondary: Public
0.95 km
Northern Secondary School
Secondary: Public
2.24 km




