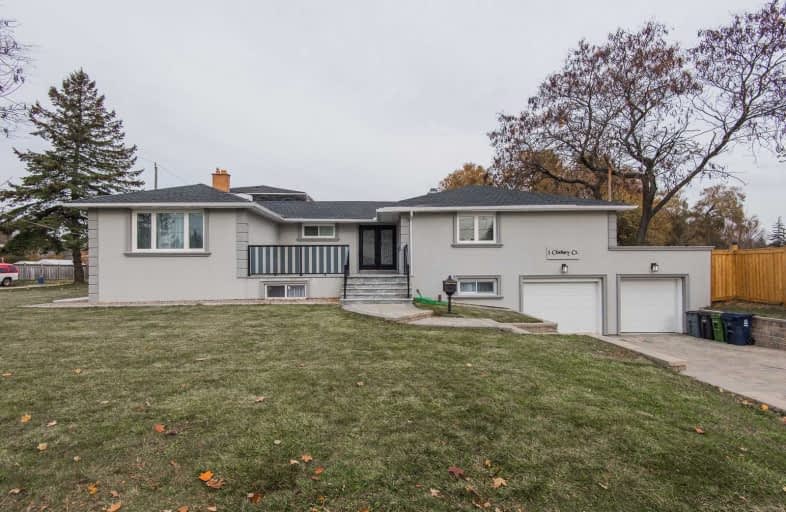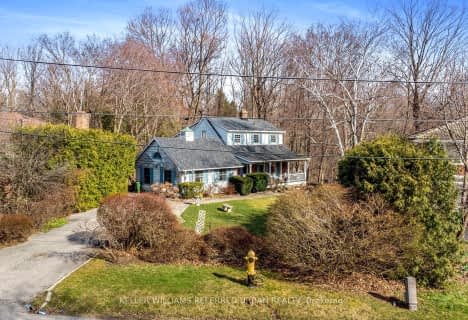
Fisherville Senior Public School
Elementary: Public
1.53 km
St Antoine Daniel Catholic School
Elementary: Catholic
1.10 km
Churchill Public School
Elementary: Public
1.06 km
Willowdale Middle School
Elementary: Public
1.16 km
R J Lang Elementary and Middle School
Elementary: Public
1.79 km
Yorkview Public School
Elementary: Public
0.42 km
North West Year Round Alternative Centre
Secondary: Public
1.60 km
Drewry Secondary School
Secondary: Public
2.36 km
ÉSC Monseigneur-de-Charbonnel
Secondary: Catholic
2.18 km
Newtonbrook Secondary School
Secondary: Public
2.76 km
William Lyon Mackenzie Collegiate Institute
Secondary: Public
2.60 km
Northview Heights Secondary School
Secondary: Public
0.63 km
$
$1,839,000
- 3 bath
- 3 bed
- 2000 sqft
281 Bogert Avenue, Toronto, Ontario • M2N 1L4 • Lansing-Westgate














