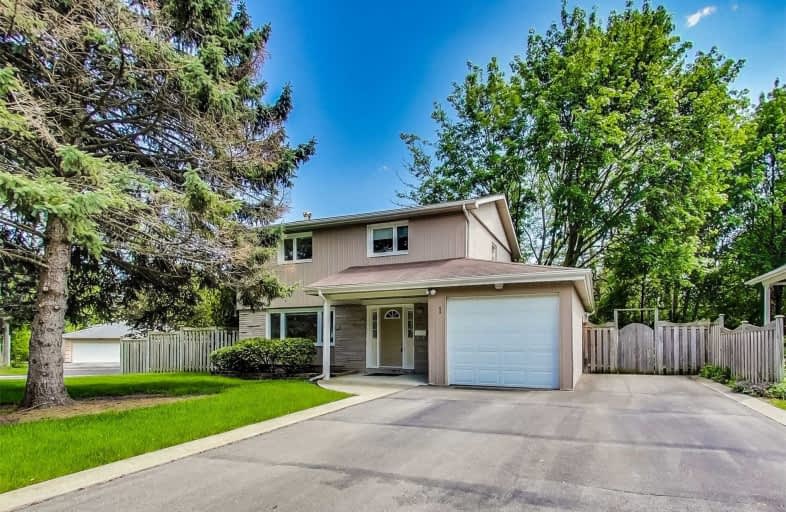
St Matthias Catholic School
Elementary: Catholic
1.01 km
Woodbine Middle School
Elementary: Public
0.95 km
Shaughnessy Public School
Elementary: Public
0.83 km
Lescon Public School
Elementary: Public
0.53 km
St Timothy Catholic School
Elementary: Catholic
0.61 km
Dallington Public School
Elementary: Public
0.29 km
North East Year Round Alternative Centre
Secondary: Public
1.02 km
Pleasant View Junior High School
Secondary: Public
2.31 km
Windfields Junior High School
Secondary: Public
2.45 km
École secondaire Étienne-Brûlé
Secondary: Public
2.83 km
George S Henry Academy
Secondary: Public
1.95 km
Georges Vanier Secondary School
Secondary: Public
0.99 km
$X,XXX,XXX
- — bath
- — bed
- — sqft
991 Old Cummer Avenue, Toronto, Ontario • M2H 1W5 • Bayview Woods-Steeles
$X,XXX,XXX
- — bath
- — bed
- — sqft
52 Yatesbury Road, Toronto, Ontario • M2H 1E9 • Bayview Woods-Steeles





