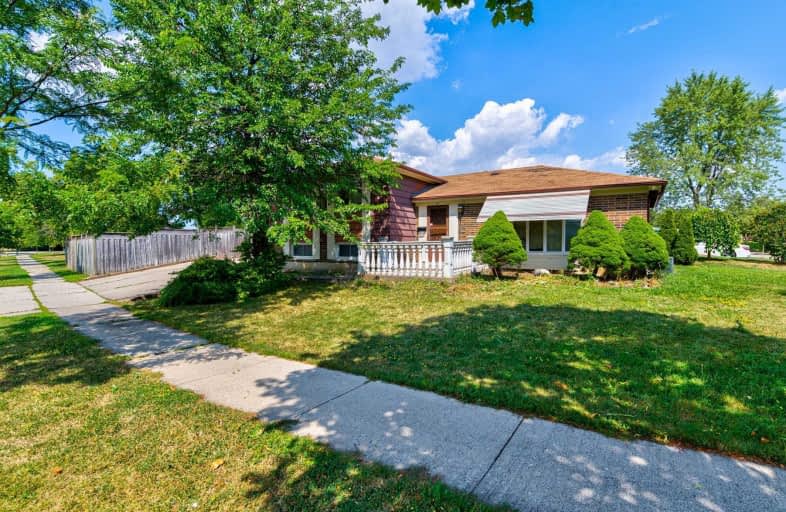
Msgr John Corrigan Catholic School
Elementary: Catholic
0.79 km
Melody Village Junior School
Elementary: Public
0.91 km
Claireville Junior School
Elementary: Public
0.24 km
St Angela Catholic School
Elementary: Catholic
0.95 km
John D Parker Junior School
Elementary: Public
0.87 km
Smithfield Middle School
Elementary: Public
0.50 km
Woodbridge College
Secondary: Public
4.00 km
Holy Cross Catholic Academy High School
Secondary: Catholic
2.70 km
Father Henry Carr Catholic Secondary School
Secondary: Catholic
1.21 km
Monsignor Percy Johnson Catholic High School
Secondary: Catholic
3.46 km
North Albion Collegiate Institute
Secondary: Public
1.11 km
West Humber Collegiate Institute
Secondary: Public
1.92 km


