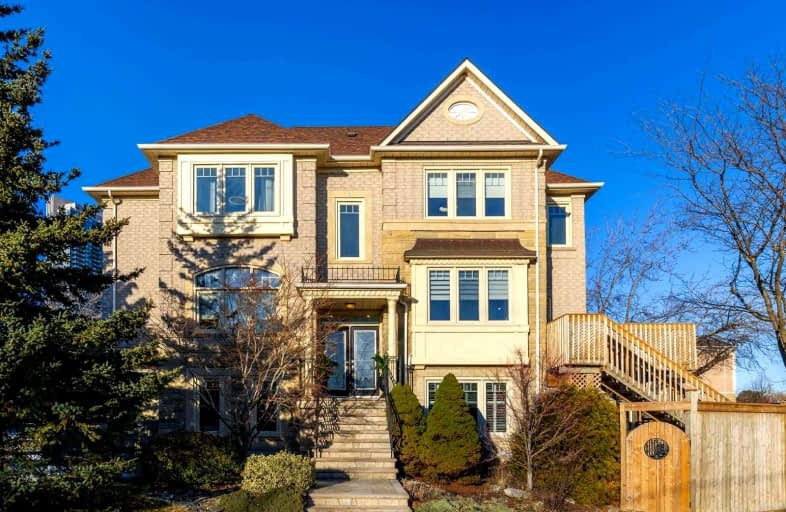Very Walkable
- Most errands can be accomplished on foot.
Good Transit
- Some errands can be accomplished by public transportation.
Very Bikeable
- Most errands can be accomplished on bike.

George R Gauld Junior School
Elementary: PublicÉtienne Brûlé Junior School
Elementary: PublicSt Mark Catholic School
Elementary: CatholicDavid Hornell Junior School
Elementary: PublicSt Leo Catholic School
Elementary: CatholicJohn English Junior Middle School
Elementary: PublicThe Student School
Secondary: PublicUrsula Franklin Academy
Secondary: PublicLakeshore Collegiate Institute
Secondary: PublicEtobicoke School of the Arts
Secondary: PublicWestern Technical & Commercial School
Secondary: PublicBishop Allen Academy Catholic Secondary School
Secondary: Catholic-
Chiang Mai
84 Park Lawn Rd, Toronto, ON M8Y 0B6 0.49km -
Scaddabush
122 Marine Parade Drive, Toronto, ON M8V 0E7 0.83km -
Firkin on the Bay
68 Marine Parade Drive, Unit 13, Toronto, ON M8V 1A1 0.95km
-
Sugar & Spice Ice Cream Spot
2240 Lake Shore Blvd W, Toronto, ON M8V 0B1 0.24km -
La Sirena Espresso Bar & Gelato
300 Manitoba St, Toronto, ON M8Y 4G9 0.54km -
Holo Tea & Cafe
LS5 - 2183 Lake Shore Blvd W, Etobicoke, ON M8V 1A1 0.6km
-
Shoppers Drug Mart
2206 Lake Shore Boulevard W, Toronto, ON M8V 1A4 0.42km -
B.Well Pharmacy
262 Manitoba Street, Toronto, ON M8Y 4G9 0.54km -
Kassel's Pharmacy
396 Royal York Road, Etobicoke, ON M8Y 2R5 1.14km
-
Krystal White Sands
2287 Lake Shore Boulevard W, Etobicoke, ON M8V 3Y1 0.2km -
The Burger Bros
2240 Lake Shore Boulevard W, Etobicoke, ON M8V 0B1 0.22km -
Sugar & Spice Ice Cream Spot
2240 Lake Shore Blvd W, Toronto, ON M8V 0B1 0.24km
-
Kipling-Queensway Mall
1255 The Queensway, Etobicoke, ON M8Z 1S1 3.15km -
Six Points Plaza
5230 Dundas Street W, Etobicoke, ON M9B 1A8 4.75km -
Parkdale Village Bia
1313 Queen St W, Toronto, ON M6K 1L8 4.82km
-
Rabba Fine Foods Stores
2275 Lake Shore Boulevard W, Etobicoke, ON M8V 3Y3 0.09km -
Metro
2208 Lakeshore Road W, Etobicoke, ON M8V 1A4 0.42km -
Your Independent Grocer
2399 Lake Shore Boulevard W, Etobicoke, ON M8V 1C5 0.66km
-
LCBO
2762 Lake Shore Blvd W, Etobicoke, ON M8V 1H1 2.26km -
LCBO
1090 The Queensway, Etobicoke, ON M8Z 1P7 2.62km -
LCBO
2946 Bloor St W, Etobicoke, ON M8X 1B7 3.6km
-
U-Haul Neighborhood Dealer
2256 Lakeshore Blvd W, Etobicoke, ON M8V 1A9 0.14km -
Jimmy J's Motorcycle Service
39 Burlington Street, Toronto, ON M8V 2L1 0.35km -
Esso
2189 Lake Shore Boulevard W, Etobicoke, ON M8V 1A1 0.53km
-
Cineplex Cinemas Queensway and VIP
1025 The Queensway, Etobicoke, ON M8Z 6C7 2.38km -
Kingsway Theatre
3030 Bloor Street W, Toronto, ON M8X 1C4 3.68km -
Revue Cinema
400 Roncesvalles Ave, Toronto, ON M6R 2M9 4.42km
-
Mimico Centennial
47 Station Road, Toronto, ON M8V 2R1 0.87km -
Toronto Public Library
200 Park Lawn Road, Toronto, ON M8Y 3J1 1.2km -
Toronto Public Library
110 Eleventh Street, Etobicoke, ON M8V 3G6 3.09km
-
St Joseph's Health Centre
30 The Queensway, Toronto, ON M6R 1B5 3.65km -
Toronto Rehabilitation Institute
130 Av Dunn, Toronto, ON M6K 2R6 4.56km -
Queensway Care Centre
150 Sherway Drive, Etobicoke, ON M9C 1A4 6.31km
-
Humber Bay Promenade Park
2195 Lake Shore Blvd W (SW of Park Lawn Rd), Etobicoke ON 0.41km -
Humber Bay Promenade Park
Lakeshore Blvd W (Lakeshore & Park Lawn), Toronto ON 0.65km -
Humber Bay Park West
100 Humber Bay Park Rd W, Toronto ON 0.64km
-
TD Bank Financial Group
2210 Lake Shore Blvd W, Toronto ON M8V 0E3 0.36km -
RBC Royal Bank
1000 the Queensway, Etobicoke ON M8Z 1P7 1.01km -
TD Bank Financial Group
2814 Lake Shore Blvd W (Third St), Etobicoke ON M8V 1H7 2.38km
- 4 bath
- 3 bed
- 2000 sqft
79 Prince Edward Drive South, Toronto, Ontario • M8Y 3V5 • Stonegate-Queensway
- 3 bath
- 3 bed
- 2000 sqft
23 Leaves Terrace, Toronto, Ontario • M8Y 4H4 • Stonegate-Queensway




