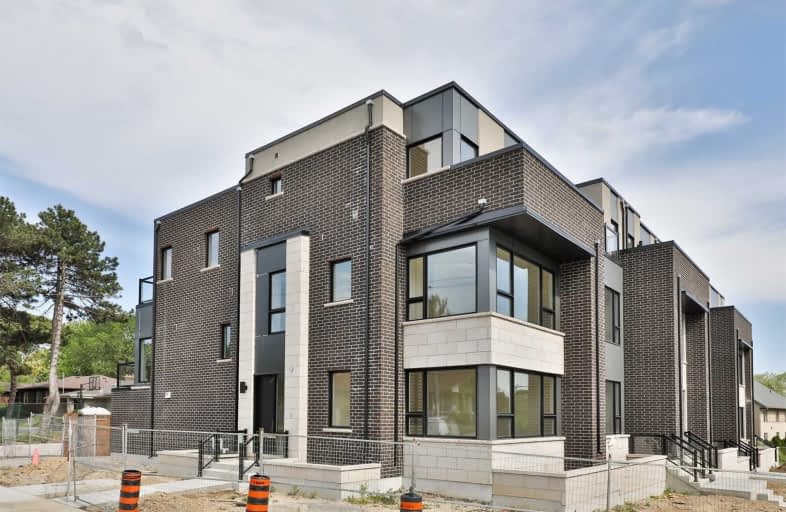
Avondale Alternative Elementary School
Elementary: Public
1.52 km
École élémentaire Étienne-Brûlé
Elementary: Public
1.10 km
Harrison Public School
Elementary: Public
0.85 km
St Andrew's Junior High School
Elementary: Public
0.45 km
Windfields Junior High School
Elementary: Public
1.24 km
Owen Public School
Elementary: Public
0.69 km
St Andrew's Junior High School
Secondary: Public
0.44 km
Windfields Junior High School
Secondary: Public
1.23 km
École secondaire Étienne-Brûlé
Secondary: Public
1.10 km
Cardinal Carter Academy for the Arts
Secondary: Catholic
2.41 km
York Mills Collegiate Institute
Secondary: Public
0.90 km
Earl Haig Secondary School
Secondary: Public
2.61 km
$
$8,000
- 5 bath
- 4 bed
- 2500 sqft
38B Churchill Avenue West, Toronto, Ontario • M2N 1Y7 • Willowdale West




