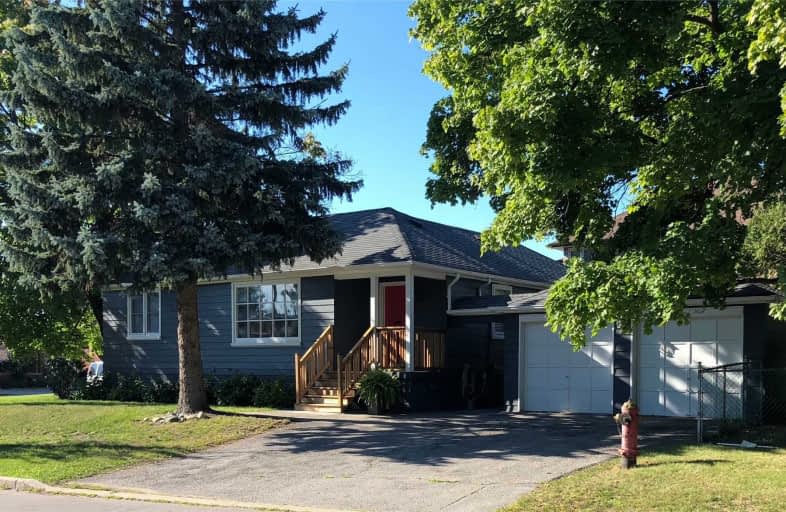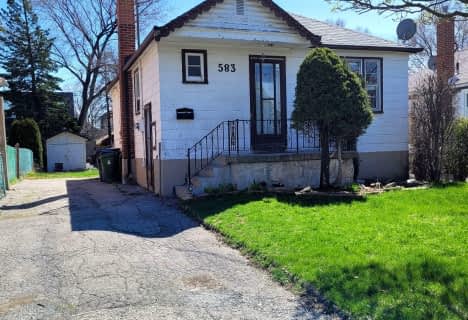
Baycrest Public School
Elementary: Public
1.09 km
Lawrence Heights Middle School
Elementary: Public
0.38 km
Flemington Public School
Elementary: Public
0.50 km
St Charles Catholic School
Elementary: Catholic
0.49 km
Sts Cosmas and Damian Catholic School
Elementary: Catholic
1.27 km
Regina Mundi Catholic School
Elementary: Catholic
1.14 km
Vaughan Road Academy
Secondary: Public
3.13 km
Yorkdale Secondary School
Secondary: Public
0.84 km
Madonna Catholic Secondary School
Secondary: Catholic
2.61 km
John Polanyi Collegiate Institute
Secondary: Public
0.77 km
Forest Hill Collegiate Institute
Secondary: Public
2.78 km
Dante Alighieri Academy
Secondary: Catholic
1.07 km














