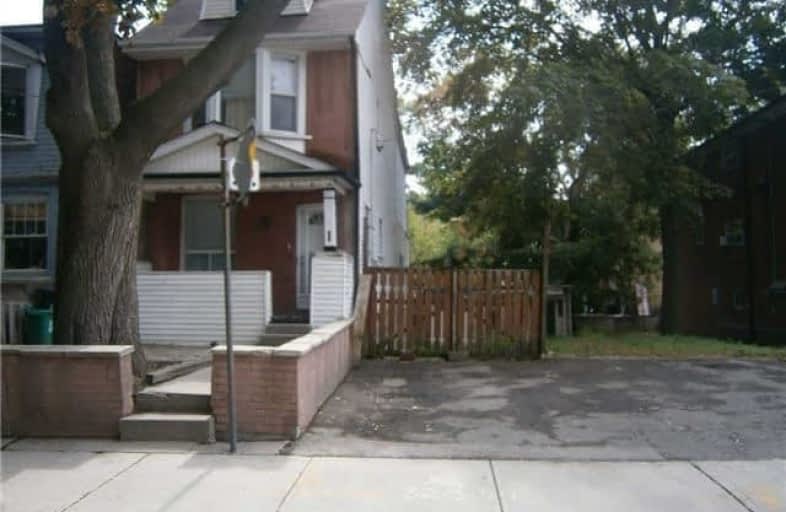
East Alternative School of Toronto
Elementary: Public
0.40 km
ÉÉC du Bon-Berger
Elementary: Catholic
0.26 km
St Joseph Catholic School
Elementary: Catholic
0.73 km
Blake Street Junior Public School
Elementary: Public
0.40 km
Leslieville Junior Public School
Elementary: Public
0.57 km
Earl Grey Senior Public School
Elementary: Public
0.77 km
First Nations School of Toronto
Secondary: Public
0.79 km
School of Life Experience
Secondary: Public
0.97 km
Subway Academy I
Secondary: Public
0.78 km
Greenwood Secondary School
Secondary: Public
0.97 km
St Patrick Catholic Secondary School
Secondary: Catholic
0.81 km
Riverdale Collegiate Institute
Secondary: Public
0.28 km
$
$1,298,000
- 4 bath
- 5 bed
454 Gerrard Street East, Toronto, Ontario • M5A 2H2 • Cabbagetown-South St. James Town







