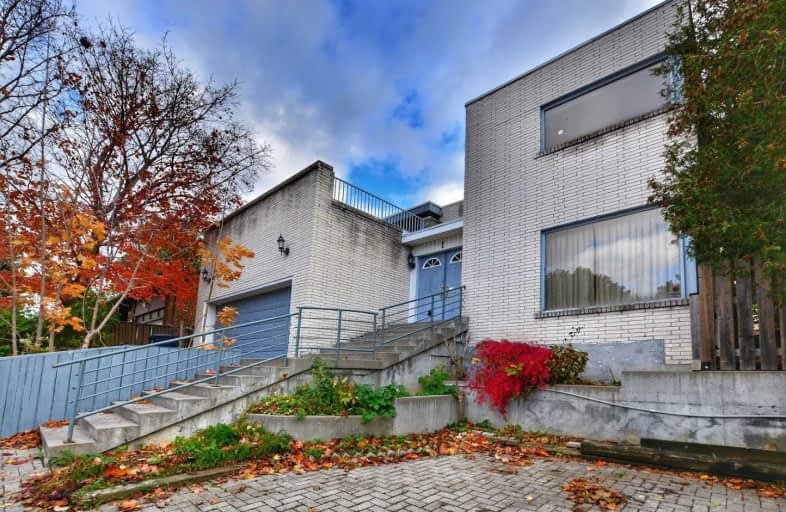
Holy Redeemer Catholic School
Elementary: Catholic
0.48 km
Zion Heights Middle School
Elementary: Public
0.92 km
Cresthaven Public School
Elementary: Public
1.03 km
German Mills Public School
Elementary: Public
1.01 km
St Michael Catholic Academy
Elementary: Catholic
0.87 km
Cliffwood Public School
Elementary: Public
0.67 km
North East Year Round Alternative Centre
Secondary: Public
3.02 km
Msgr Fraser College (Northeast)
Secondary: Catholic
0.48 km
St. Joseph Morrow Park Catholic Secondary School
Secondary: Catholic
2.33 km
Georges Vanier Secondary School
Secondary: Public
2.87 km
A Y Jackson Secondary School
Secondary: Public
0.17 km
St Robert Catholic High School
Secondary: Catholic
3.31 km


