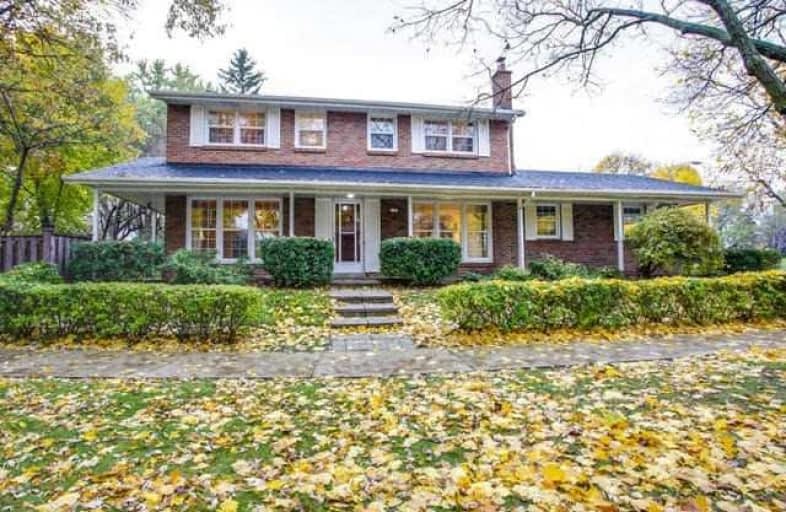
St Gerald Catholic School
Elementary: Catholic
0.82 km
Bridlewood Junior Public School
Elementary: Public
0.36 km
Timberbank Junior Public School
Elementary: Public
1.18 km
North Bridlewood Junior Public School
Elementary: Public
0.59 km
Fairglen Junior Public School
Elementary: Public
0.43 km
J B Tyrrell Senior Public School
Elementary: Public
0.81 km
Caring and Safe Schools LC2
Secondary: Public
1.78 km
Pleasant View Junior High School
Secondary: Public
1.40 km
Parkview Alternative School
Secondary: Public
1.83 km
L'Amoreaux Collegiate Institute
Secondary: Public
2.14 km
Stephen Leacock Collegiate Institute
Secondary: Public
1.31 km
Sir John A Macdonald Collegiate Institute
Secondary: Public
0.65 km




