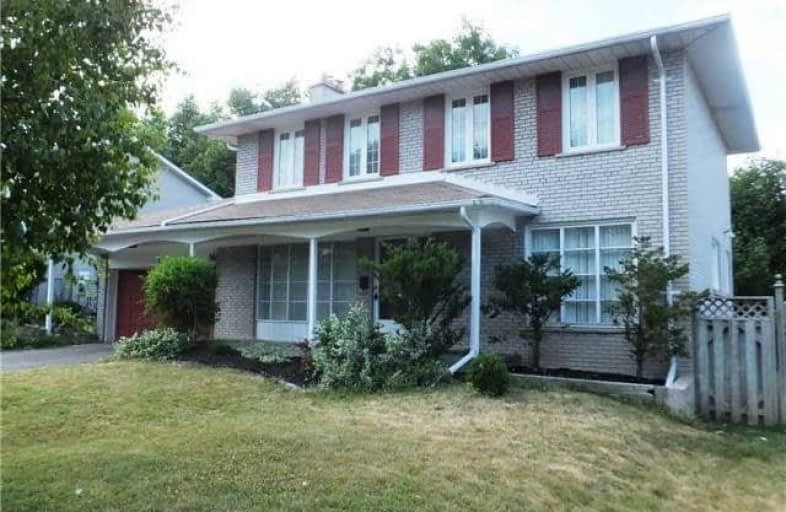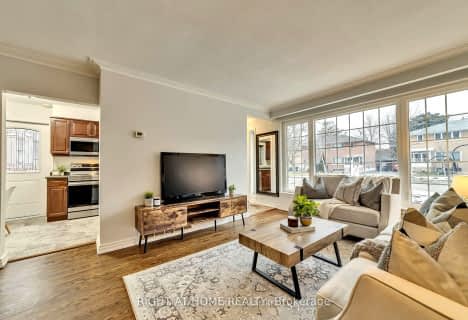
Pineway Public School
Elementary: Public
1.53 km
Blessed Trinity Catholic School
Elementary: Catholic
0.78 km
Finch Public School
Elementary: Public
0.92 km
Elkhorn Public School
Elementary: Public
1.48 km
Bayview Middle School
Elementary: Public
0.91 km
Lester B Pearson Elementary School
Elementary: Public
0.94 km
Msgr Fraser College (Northeast)
Secondary: Catholic
3.05 km
Avondale Secondary Alternative School
Secondary: Public
2.28 km
St. Joseph Morrow Park Catholic Secondary School
Secondary: Catholic
1.63 km
A Y Jackson Secondary School
Secondary: Public
2.69 km
Brebeuf College School
Secondary: Catholic
2.48 km
Earl Haig Secondary School
Secondary: Public
2.46 km











