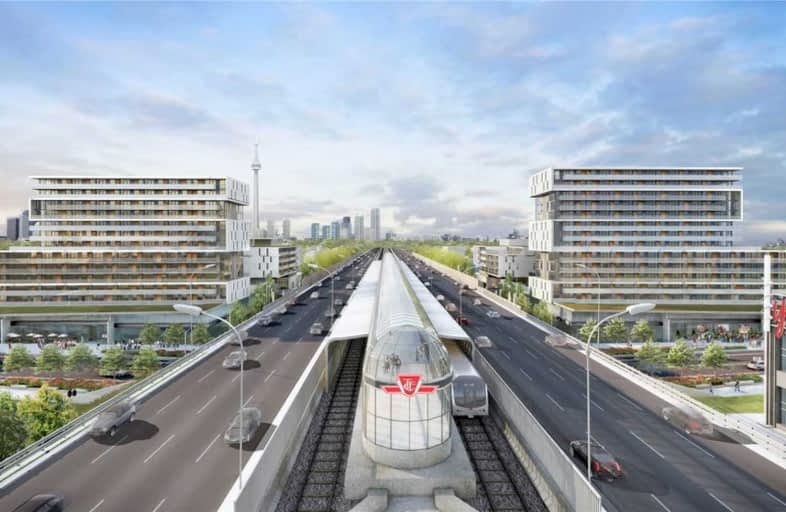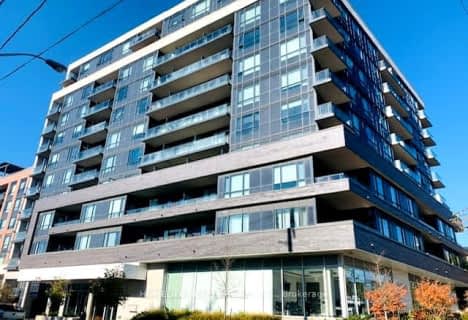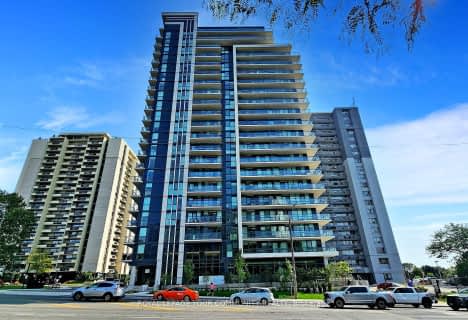
Baycrest Public School
Elementary: PublicLawrence Heights Middle School
Elementary: PublicFlemington Public School
Elementary: PublicSt Charles Catholic School
Elementary: CatholicOur Lady of the Assumption Catholic School
Elementary: CatholicGlen Park Public School
Elementary: PublicVaughan Road Academy
Secondary: PublicYorkdale Secondary School
Secondary: PublicMadonna Catholic Secondary School
Secondary: CatholicJohn Polanyi Collegiate Institute
Secondary: PublicForest Hill Collegiate Institute
Secondary: PublicDante Alighieri Academy
Secondary: CatholicMore about this building
View 1 Leila Lane, Toronto- 1 bath
- 2 bed
- 600 sqft
#220-2800 Keele Street, Toronto, Ontario • M3M 2G5 • Downsview-Roding-CFB
- — bath
- — bed
- — sqft
A-404-160 Canon Jackson Drive, Toronto, Ontario • M6M 0B6 • Brookhaven-Amesbury
- 2 bath
- 2 bed
- 600 sqft
304-3091 Dufferin Street, Toronto, Ontario • M6A 2S7 • Yorkdale-Glen Park
- 1 bath
- 2 bed
- 500 sqft
1409-38 Monte Kwinter Court, Toronto, Ontario • M3H 0E2 • Clanton Park
- 1 bath
- 2 bed
- 800 sqft
Q101-155 Canon Jackson Drive, Toronto, Ontario • M6M 0E1 • Brookhaven-Amesbury
- 2 bath
- 2 bed
- 900 sqft
1003-2772 Keele Street, Toronto, Ontario • M3M 0A3 • Downsview-Roding-CFB
- 2 bath
- 2 bed
- 600 sqft
1808-1461 Lawrence Avenue West, Toronto, Ontario • M6L 0A4 • Brookhaven-Amesbury
- 1 bath
- 2 bed
- 500 sqft
313-38 Monte Kwinter Court, Toronto, Ontario • M3H 0E2 • Clanton Park














