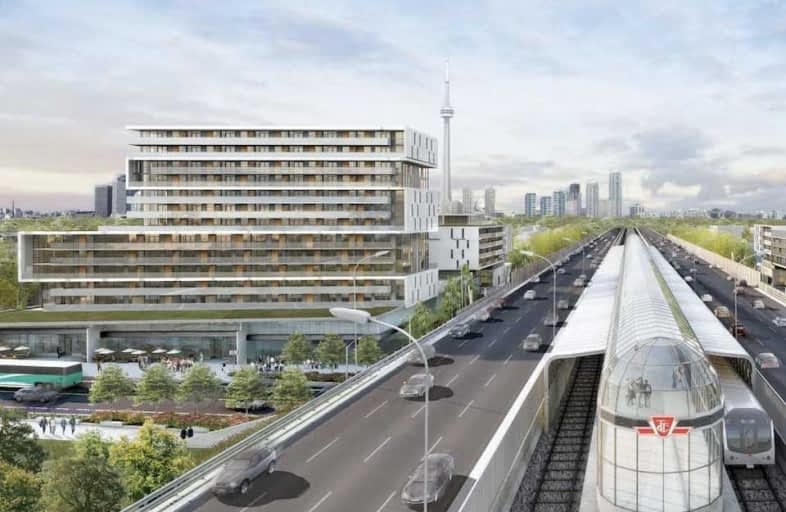
Baycrest Public School
Elementary: PublicLawrence Heights Middle School
Elementary: PublicFlemington Public School
Elementary: PublicSt Charles Catholic School
Elementary: CatholicOur Lady of the Assumption Catholic School
Elementary: CatholicGlen Park Public School
Elementary: PublicVaughan Road Academy
Secondary: PublicYorkdale Secondary School
Secondary: PublicMadonna Catholic Secondary School
Secondary: CatholicJohn Polanyi Collegiate Institute
Secondary: PublicForest Hill Collegiate Institute
Secondary: PublicDante Alighieri Academy
Secondary: CatholicMore about this building
View 1 Leila Lane, Toronto- 1 bath
- 1 bed
- 500 sqft
509-60 George Butchart Drive, Toronto, Ontario • M3K 0E1 • Downsview-Roding-CFB
- 1 bath
- 1 bed
- 600 sqft
603-740 Eglinton Avenue West, Toronto, Ontario • M5N 1C4 • Forest Hill North
- 1 bath
- 1 bed
- 800 sqft
108-2603 Bathurst Street, Toronto, Ontario • M6B 2Z6 • Forest Hill North
- 1 bath
- 1 bed
- 500 sqft
220-3091 Dufferin Street, Toronto, Ontario • M6A 0C4 • Yorkdale-Glen Park
- 1 bath
- 2 bed
- 500 sqft
1409-38 Monte Kwinter Court, Toronto, Ontario • M3H 0E2 • Clanton Park
- 1 bath
- 1 bed
- 500 sqft
706-2737 Keele Street, Toronto, Ontario • M3M 2E9 • Downsview-Roding-CFB
- 1 bath
- 2 bed
- 700 sqft
711-200 Lotherton Pathway North, Toronto, Ontario • M6B 2G8 • Yorkdale-Glen Park
- 1 bath
- 1 bed
- 600 sqft
601-1603 Eglinton Avenue West, Toronto, Ontario • M6E 0A1 • Oakwood Village
- 1 bath
- 1 bed
- 700 sqft
606-50 Gulliver Road, Toronto, Ontario • M6M 2N2 • Brookhaven-Amesbury














