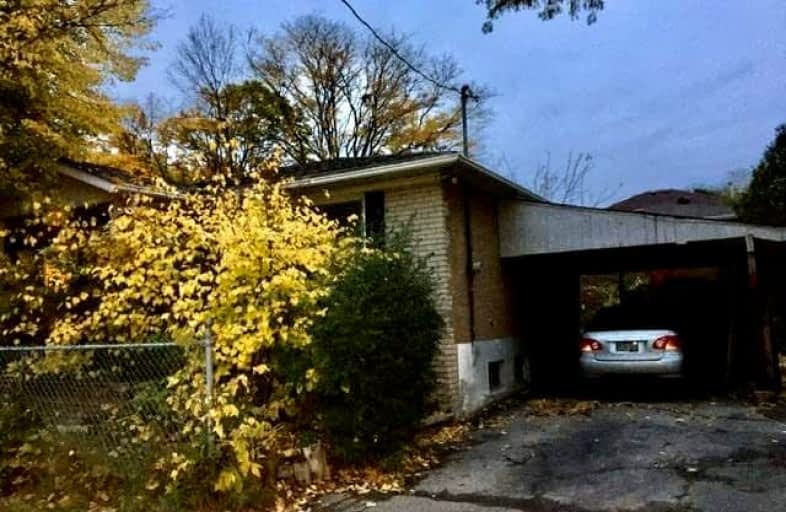
Muirhead Public School
Elementary: Public
0.72 km
Woodbine Middle School
Elementary: Public
0.35 km
St. Kateri Tekakwitha Catholic School
Elementary: Catholic
0.87 km
Kingslake Public School
Elementary: Public
0.43 km
St Timothy Catholic School
Elementary: Catholic
0.82 km
Dallington Public School
Elementary: Public
0.83 km
North East Year Round Alternative Centre
Secondary: Public
0.31 km
Msgr Fraser College (Northeast)
Secondary: Catholic
3.22 km
Pleasant View Junior High School
Secondary: Public
1.19 km
George S Henry Academy
Secondary: Public
1.91 km
Georges Vanier Secondary School
Secondary: Public
0.49 km
Sir John A Macdonald Collegiate Institute
Secondary: Public
1.91 km


