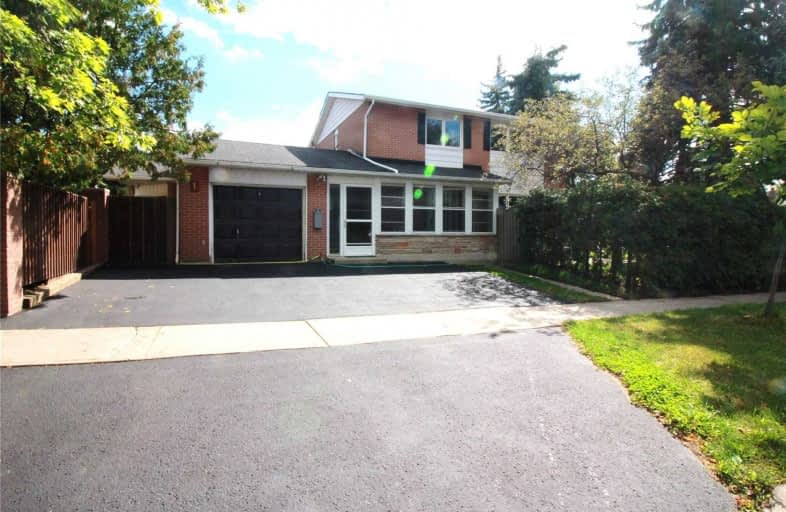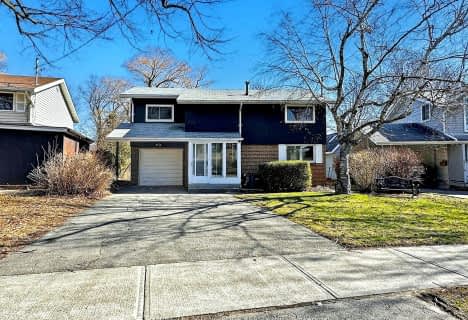
St Ignatius of Loyola Catholic School
Elementary: Catholic
1.88 km
St Elizabeth Seton Catholic School
Elementary: Catholic
0.41 km
North Bendale Junior Public School
Elementary: Public
2.13 km
Anson S Taylor Junior Public School
Elementary: Public
1.83 km
C D Farquharson Junior Public School
Elementary: Public
1.28 km
White Haven Junior Public School
Elementary: Public
0.42 km
Delphi Secondary Alternative School
Secondary: Public
2.42 km
Alternative Scarborough Education 1
Secondary: Public
2.55 km
Francis Libermann Catholic High School
Secondary: Catholic
2.63 km
Woburn Collegiate Institute
Secondary: Public
2.25 km
Albert Campbell Collegiate Institute
Secondary: Public
2.75 km
Agincourt Collegiate Institute
Secondary: Public
2.18 km
$
$1,100,000
- 4 bath
- 4 bed
40 Crown Acres Court, Toronto, Ontario • M1S 4V9 • Agincourt South-Malvern West







