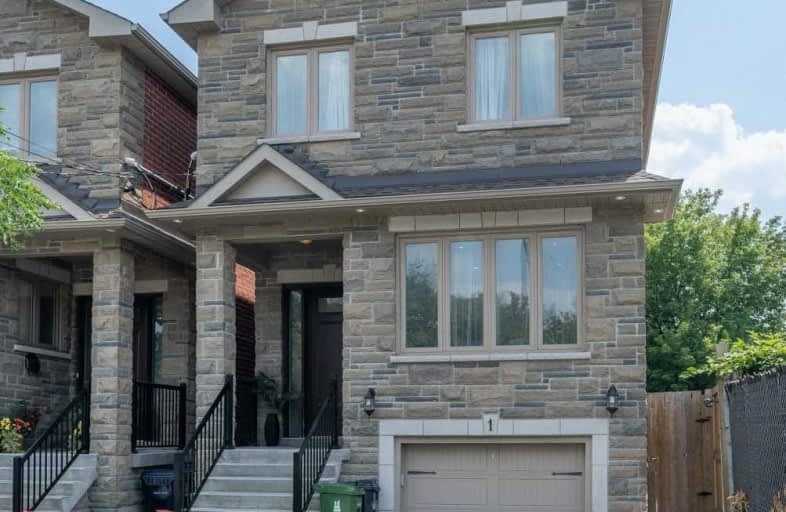

St Dunstan Catholic School
Elementary: CatholicBlantyre Public School
Elementary: PublicSamuel Hearne Public School
Elementary: PublicAdam Beck Junior Public School
Elementary: PublicCrescent Town Elementary School
Elementary: PublicOakridge Junior Public School
Elementary: PublicNotre Dame Catholic High School
Secondary: CatholicMonarch Park Collegiate Institute
Secondary: PublicNeil McNeil High School
Secondary: CatholicBirchmount Park Collegiate Institute
Secondary: PublicMalvern Collegiate Institute
Secondary: PublicSATEC @ W A Porter Collegiate Institute
Secondary: Public- 2 bath
- 4 bed
- 2500 sqft
2946 St Clair Avenue East, Toronto, Ontario • M4B 1N8 • O'Connor-Parkview
- 3 bath
- 4 bed
- 2000 sqft
84 Doncaster Avenue, Toronto, Ontario • M4C 1Y9 • Woodbine-Lumsden
- 5 bath
- 4 bed
- 2500 sqft
119 Preston Street, Toronto, Ontario • M1N 3N4 • Birchcliffe-Cliffside









