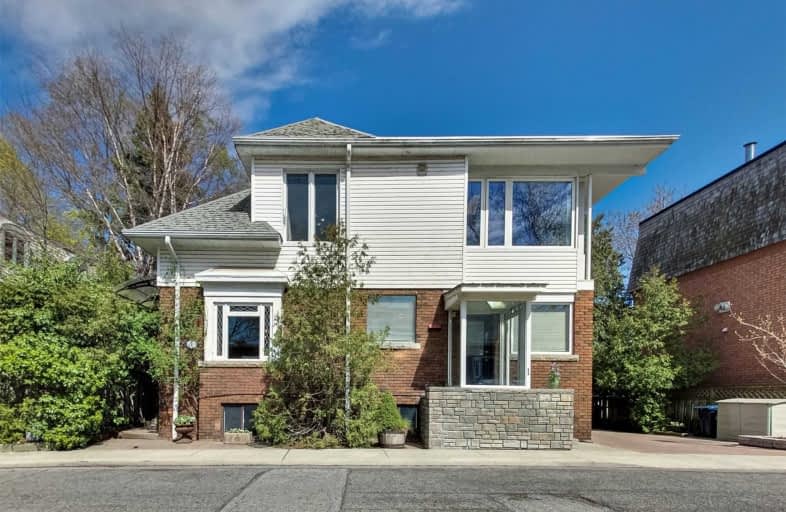
East Alternative School of Toronto
Elementary: Public
0.81 km
ÉÉC du Bon-Berger
Elementary: Catholic
0.68 km
Blake Street Junior Public School
Elementary: Public
0.81 km
École élémentaire La Mosaïque
Elementary: Public
1.02 km
Earl Grey Senior Public School
Elementary: Public
0.50 km
Wilkinson Junior Public School
Elementary: Public
0.43 km
First Nations School of Toronto
Secondary: Public
0.17 km
School of Life Experience
Secondary: Public
0.43 km
Subway Academy I
Secondary: Public
0.14 km
Greenwood Secondary School
Secondary: Public
0.43 km
St Patrick Catholic Secondary School
Secondary: Catholic
0.55 km
Danforth Collegiate Institute and Technical School
Secondary: Public
0.47 km
$
$1,298,000
- 4 bath
- 5 bed
454 Gerrard Street East, Toronto, Ontario • M5A 2H2 • Cabbagetown-South St. James Town







