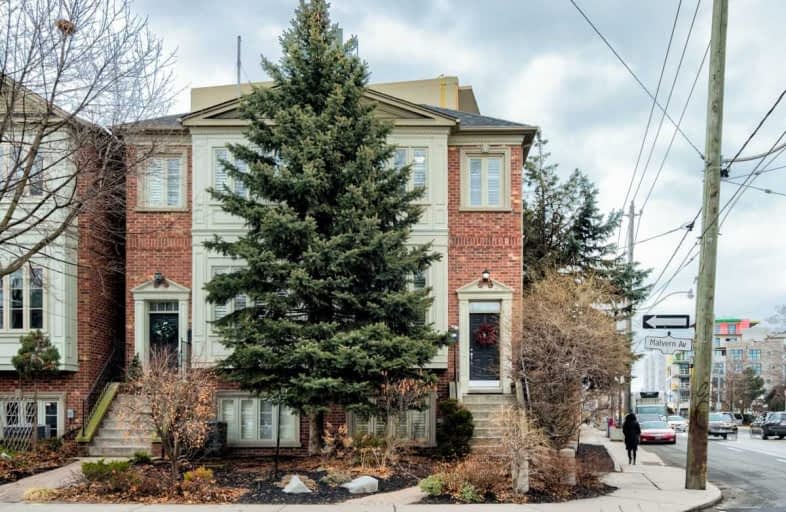
Beaches Alternative Junior School
Elementary: PublicKimberley Junior Public School
Elementary: PublicSt Denis Catholic School
Elementary: CatholicBalmy Beach Community School
Elementary: PublicSt John Catholic School
Elementary: CatholicAdam Beck Junior Public School
Elementary: PublicEast York Alternative Secondary School
Secondary: PublicNotre Dame Catholic High School
Secondary: CatholicSt Patrick Catholic Secondary School
Secondary: CatholicMonarch Park Collegiate Institute
Secondary: PublicNeil McNeil High School
Secondary: CatholicMalvern Collegiate Institute
Secondary: Public- 1 bath
- 3 bed
795 Sammon Avenue, Toronto, Ontario • M4C 2E7 • Danforth Village-East York
- 2 bath
- 3 bed
- 1100 sqft
143 Eastwood Road, Toronto, Ontario • M4L 2E1 • Woodbine Corridor
- 3 bath
- 3 bed
83 Springdale Boulevard, Toronto, Ontario • M4J 1W6 • Danforth Village-East York
- 2 bath
- 3 bed
- 1100 sqft
39 Burgess Avenue, Toronto, Ontario • M4E 1W8 • East End-Danforth
- 4 bath
- 3 bed
- 1500 sqft
36 Woodrow Avenue, Toronto, Ontario • M4C 5S2 • Woodbine Corridor














