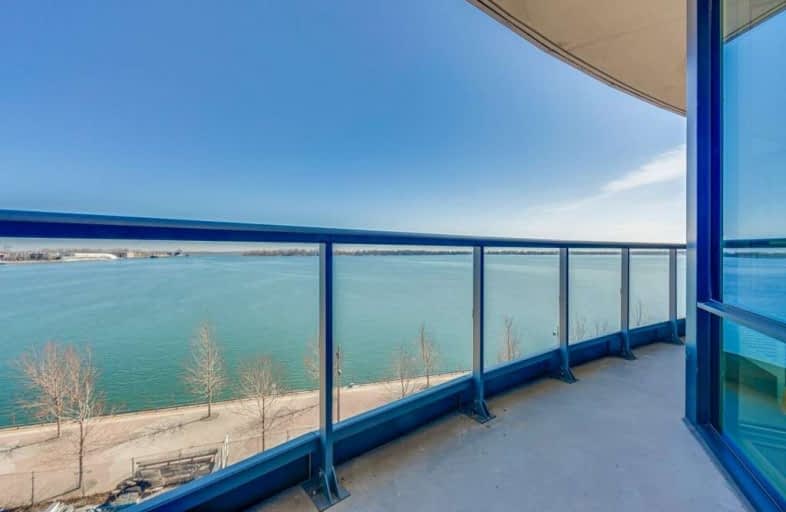
Downtown Alternative School
Elementary: PublicSt Michael Catholic School
Elementary: CatholicSt Paul Catholic School
Elementary: CatholicÉcole élémentaire Gabrielle-Roy
Elementary: PublicMarket Lane Junior and Senior Public School
Elementary: PublicNelson Mandela Park Public School
Elementary: PublicMsgr Fraser College (St. Martin Campus)
Secondary: CatholicNative Learning Centre
Secondary: PublicInglenook Community School
Secondary: PublicSt Michael's Choir (Sr) School
Secondary: CatholicSEED Alternative
Secondary: PublicCollège français secondaire
Secondary: Public- 2 bath
- 3 bed
- 1200 sqft
4904-88 Scott Street, Toronto, Ontario • M5E 0A9 • Church-Yonge Corridor
- 2 bath
- 2 bed
- 1000 sqft
708-99 Harbour Square, Toronto, Ontario • M5J 2H2 • Waterfront Communities C01
- 3 bath
- 3 bed
- 2000 sqft
Ph 54-65 Bremner Boulevard West, Toronto, Ontario • M5J 0A7 • Waterfront Communities C01
- 3 bath
- 3 bed
- 1400 sqft
5716-386 Yonge Street Street West, Toronto, Ontario • M5B 0A5 • Bay Street Corridor
- 3 bath
- 3 bed
- 1400 sqft
4305-55 Gerrard Street West, Toronto, Ontario • M5G 2K2 • Bay Street Corridor
- — bath
- — bed
- — sqft
5408-488 University Avenue, Toronto, Ontario • M5G 0C1 • Kensington-Chinatown
- 3 bath
- 2 bed
- 1200 sqft
4203-35 Balmuto Street, Toronto, Ontario • M4Y 0A3 • Bay Street Corridor
- 2 bath
- 3 bed
- 1000 sqft
2501-158 Front Street East, Toronto, Ontario • M5A 0K9 • Waterfront Communities C08
- 2 bath
- 2 bed
- 1200 sqft
309-35 Mariner Terrace, Toronto, Ontario • M5V 3V9 • Waterfront Communities C01
- 3 bath
- 3 bed
- 1400 sqft
405-18 Maitland Terrace, Toronto, Ontario • M4Y 0H2 • Church-Yonge Corridor
- 2 bath
- 3 bed
- 1000 sqft
1203-55 Charles Street East, Toronto, Ontario • M4Y 1S9 • Church-Yonge Corridor














