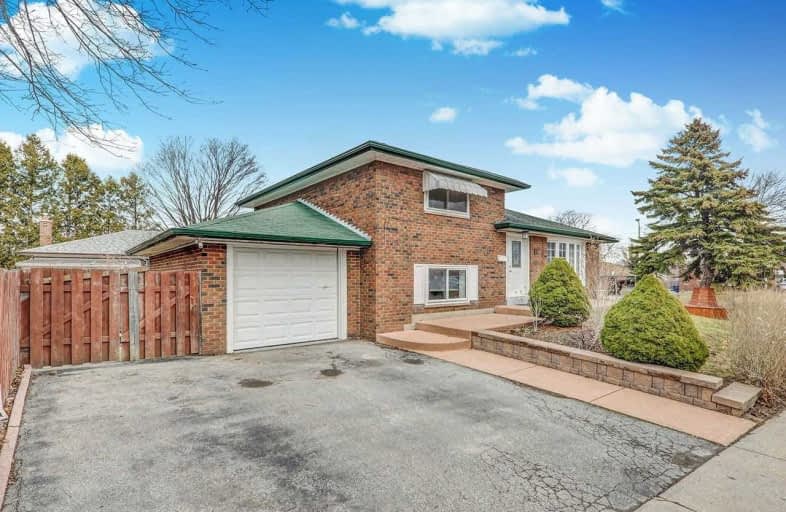
North Bendale Junior Public School
Elementary: Public
0.47 km
St Andrews Public School
Elementary: Public
1.18 km
Bellmere Junior Public School
Elementary: Public
0.56 km
St Richard Catholic School
Elementary: Catholic
0.44 km
Bendale Junior Public School
Elementary: Public
1.06 km
Tredway Woodsworth Public School
Elementary: Public
0.95 km
ÉSC Père-Philippe-Lamarche
Secondary: Catholic
3.63 km
Alternative Scarborough Education 1
Secondary: Public
1.18 km
Bendale Business & Technical Institute
Secondary: Public
2.59 km
David and Mary Thomson Collegiate Institute
Secondary: Public
2.48 km
Woburn Collegiate Institute
Secondary: Public
1.30 km
Cedarbrae Collegiate Institute
Secondary: Public
2.17 km
$
$1,100,000
- 4 bath
- 4 bed
40 Crown Acres Court, Toronto, Ontario • M1S 4V9 • Agincourt South-Malvern West





