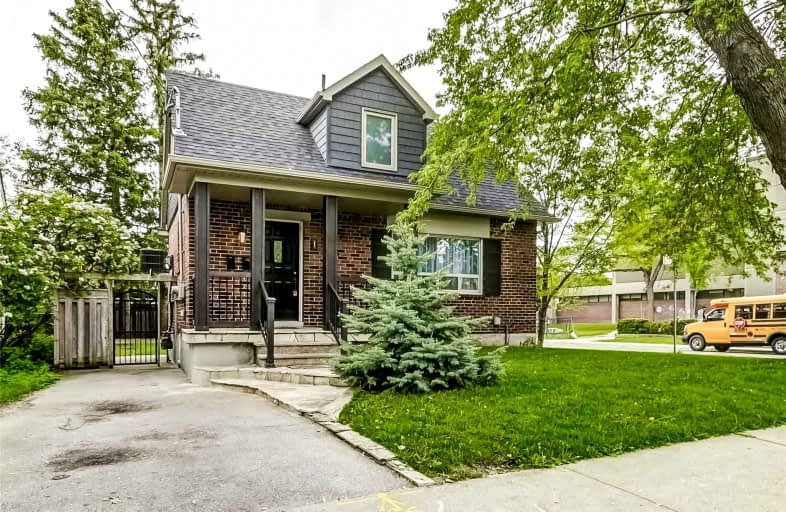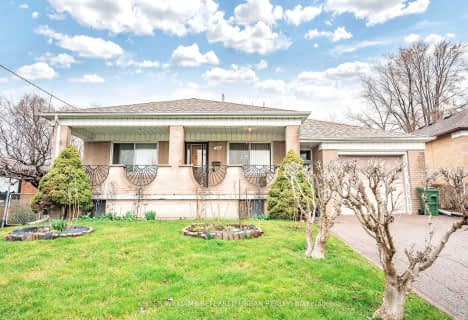
Pelmo Park Public School
Elementary: Public
1.17 km
Weston Memorial Junior Public School
Elementary: Public
0.24 km
C R Marchant Middle School
Elementary: Public
0.40 km
Portage Trail Community School
Elementary: Public
1.23 km
H J Alexander Community School
Elementary: Public
0.92 km
St Bernard Catholic School
Elementary: Catholic
0.73 km
Frank Oke Secondary School
Secondary: Public
3.51 km
York Humber High School
Secondary: Public
1.74 km
Scarlett Heights Entrepreneurial Academy
Secondary: Public
2.40 km
Weston Collegiate Institute
Secondary: Public
0.04 km
Chaminade College School
Secondary: Catholic
1.25 km
St. Basil-the-Great College School
Secondary: Catholic
3.24 km
$
$899,900
- 2 bath
- 3 bed
- 1500 sqft
31 Foxrun Avenue, Toronto, Ontario • M3L 1L9 • Downsview-Roding-CFB
$
$875,000
- 2 bath
- 3 bed
- 1100 sqft
55 Marlington Crescent, Toronto, Ontario • M3L 1K3 • Downsview-Roding-CFB














