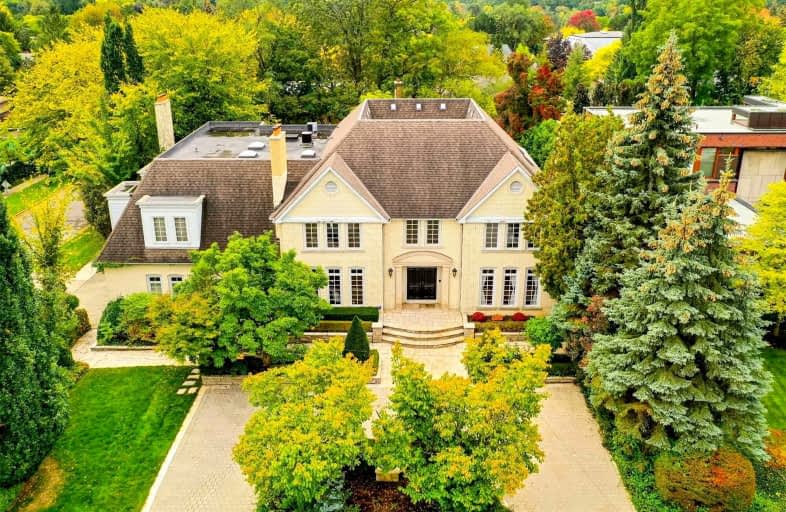
École élémentaire Étienne-Brûlé
Elementary: Public
0.63 km
Harrison Public School
Elementary: Public
1.16 km
Rippleton Public School
Elementary: Public
1.33 km
Denlow Public School
Elementary: Public
0.82 km
Windfields Junior High School
Elementary: Public
1.04 km
Dunlace Public School
Elementary: Public
1.73 km
St Andrew's Junior High School
Secondary: Public
1.38 km
Windfields Junior High School
Secondary: Public
1.02 km
École secondaire Étienne-Brûlé
Secondary: Public
0.63 km
Leaside High School
Secondary: Public
4.01 km
York Mills Collegiate Institute
Secondary: Public
0.48 km
Don Mills Collegiate Institute
Secondary: Public
3.07 km
$
$5,995,000
- 5 bath
- 6 bed
29 Green Valley Road, Toronto, Ontario • M2P 1A4 • Bridle Path-Sunnybrook-York Mills
$
$4,999,988
- 11 bath
- 6 bed
- 5000 sqft
30 Harrison Road, Toronto, Ontario • M2L 1V4 • St. Andrew-Windfields




