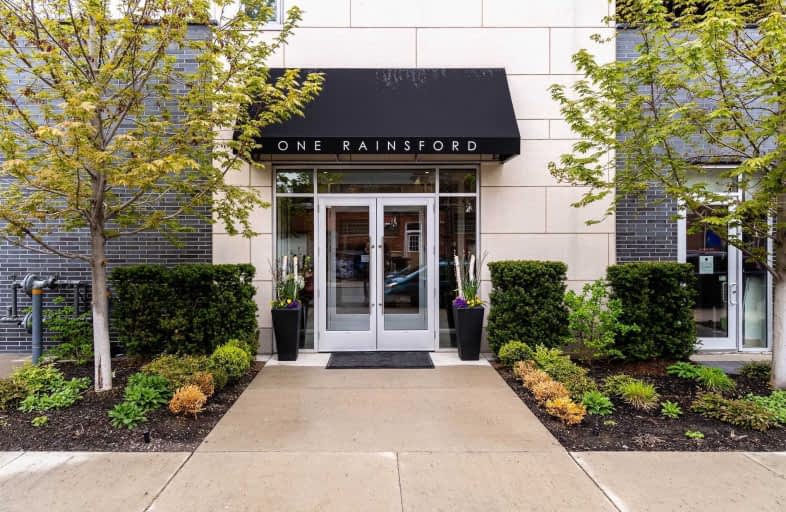Car-Dependent
- Most errands require a car.
Excellent Transit
- Most errands can be accomplished by public transportation.
Biker's Paradise
- Daily errands do not require a car.

Norway Junior Public School
Elementary: PublicÉÉC Georges-Étienne-Cartier
Elementary: CatholicGlen Ames Senior Public School
Elementary: PublicKew Beach Junior Public School
Elementary: PublicWilliamson Road Junior Public School
Elementary: PublicBowmore Road Junior and Senior Public School
Elementary: PublicSchool of Life Experience
Secondary: PublicNotre Dame Catholic High School
Secondary: CatholicSt Patrick Catholic Secondary School
Secondary: CatholicMonarch Park Collegiate Institute
Secondary: PublicNeil McNeil High School
Secondary: CatholicMalvern Collegiate Institute
Secondary: Public-
Breakwall BBQ
1910 Queen Street E, Toronto, ON M4L 1H5 0.21km -
Gull & Firkin
1943 Queen Street E, Toronto, ON M4L 1H7 0.36km -
The Stone Lion
1958 Queen Street E, Toronto, ON M4L 1H6 0.39km
-
Starbucks
1842 Queen St E, Toronto, ON M4L 6T3 0.08km -
La Sirena
1918 Queen St E, Toronto, ON M4L 1H5 0.25km -
Blue Cloud Cafe
1934 Queen Street E, Toronto, ON M4L 1H6 0.31km
-
Defy Functional Fitness
94 Laird Drive, Toronto, ON M4G 3V2 6.02km -
GoodLife Fitness
111 Wellington St W, Toronto, ON M5J 2S6 6.61km -
GoodLife Fitness
80 Bloor Street W, Toronto, ON M5S 2V1 6.7km
-
Woods Pharmacy
130 Kingston Road, Toronto, ON M4L 1S7 0.38km -
Pharmasave Beaches Pharmacy
1967 Queen Street E, Toronto, ON M4L 1H9 0.46km -
Shoppers Drug Mart
2000 Queen Street E, Toronto, ON M4L 1J2 0.58km
-
Sauvignon Bistro
1862 Queen Street E, Toronto, ON M4L 1H1 0.06km -
Delina Restaurant
1891 Queen Street E, Toronto, ON M4L 1H3 0.16km -
Breakwall BBQ
1910 Queen Street E, Toronto, ON M4L 1H5 0.21km
-
Beach Mall
1971 Queen Street E, Toronto, ON M4L 1H9 0.48km -
Gerrard Square
1000 Gerrard Street E, Toronto, ON M4M 3G6 2.58km -
Gerrard Square
1000 Gerrard Street E, Toronto, ON M4M 3G6 2.59km
-
Carload On The Beach
2038 Queen St E, Toronto, ON M4L 1J4 0.73km -
Beach Foodland
2040 Queen Street E, Toronto, ON M4L 1J1 0.74km -
Rowe Farms
2126 Queen Street E, Toronto, ON M4E 1E3 1.04km
-
LCBO - The Beach
1986 Queen Street E, Toronto, ON M4E 1E5 0.57km -
LCBO - Queen and Coxwell
1654 Queen Street E, Queen and Coxwell, Toronto, ON M4L 1G3 0.67km -
LCBO
1015 Lake Shore Boulevard E, Toronto, ON M4M 1B3 2.2km
-
Petro Canada
292 Kingston Rd, Toronto, ON M4L 1T7 0.6km -
Amin At Salim's Auto Repair
999 Eastern Avenue, Toronto, ON M4L 1A8 1.21km -
City Home Comfort
710 Kingston Road, Toronto, ON M4E 1R7 1.47km
-
Alliance Cinemas The Beach
1651 Queen Street E, Toronto, ON M4L 1G5 0.64km -
Fox Theatre
2236 Queen St E, Toronto, ON M4E 1G2 1.65km -
Funspree
Toronto, ON M4M 3A7 2.33km
-
Toronto Public Library - Toronto
2161 Queen Street E, Toronto, ON M4L 1J1 0.71km -
Gerrard/Ashdale Library
1432 Gerrard Street East, Toronto, ON M4L 1Z6 1.27km -
Danforth/Coxwell Library
1675 Danforth Avenue, Toronto, ON M4C 5P2 1.99km
-
Michael Garron Hospital
825 Coxwell Avenue, East York, ON M4C 3E7 2.74km -
Bridgepoint Health
1 Bridgepoint Drive, Toronto, ON M4M 2B5 3.89km -
Providence Healthcare
3276 Saint Clair Avenue E, Toronto, ON M1L 1W1 5.06km
-
Woodbine Beach Park
1675 Lake Shore Blvd E (at Woodbine Ave), Toronto ON M4L 3W6 0.81km -
Ashbridge's Bay Park
Ashbridge's Bay Park Rd, Toronto ON M4M 1B4 0.86km -
Greenwood Park
150 Greenwood Ave (at Dundas), Toronto ON M4L 2R1 1.79km
-
TD Bank Financial Group
16B Leslie St (at Lake Shore Blvd), Toronto ON M4M 3C1 2.08km -
Scotiabank
649 Danforth Ave (at Pape Ave.), Toronto ON M4K 1R2 3.24km -
BMO Bank of Montreal
518 Danforth Ave (Ferrier), Toronto ON M4K 1P6 3.5km
More about this building
View 1 Rainsford Road, Toronto

