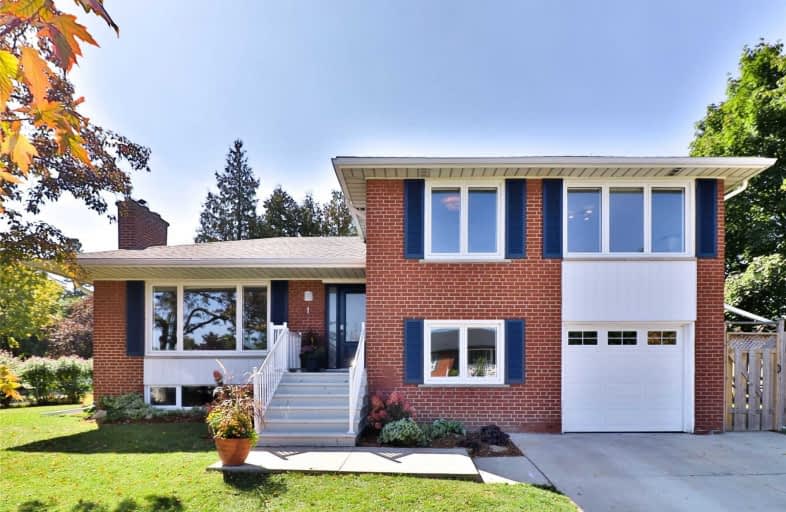
Wellesworth Junior School
Elementary: PublicBriarcrest Junior School
Elementary: PublicBroadacres Junior Public School
Elementary: PublicHollycrest Middle School
Elementary: PublicNativity of Our Lord Catholic School
Elementary: CatholicJosyf Cardinal Slipyj Catholic School
Elementary: CatholicCentral Etobicoke High School
Secondary: PublicKipling Collegiate Institute
Secondary: PublicBurnhamthorpe Collegiate Institute
Secondary: PublicSilverthorn Collegiate Institute
Secondary: PublicMartingrove Collegiate Institute
Secondary: PublicMichael Power/St Joseph High School
Secondary: Catholic- 2 bath
- 3 bed
18 Clarion Road, Toronto, Ontario • M9R 3Y5 • Willowridge-Martingrove-Richview
- 2 bath
- 3 bed
8 Gentian Drive, Toronto, Ontario • M9C 4E9 • Eringate-Centennial-West Deane
- 2 bath
- 3 bed
39 Dunsany Crescent, Toronto, Ontario • M9R 3W7 • Willowridge-Martingrove-Richview
- 2 bath
- 3 bed
5 Gordon Park Drive, Toronto, Ontario • M9B 1J5 • Islington-City Centre West
- 2 bath
- 3 bed
164 Wellesworth Drive, Toronto, Ontario • M9C 4S1 • Eringate-Centennial-West Deane
- 3 bath
- 3 bed
- 1500 sqft
16 Newington Crescent, Toronto, Ontario • M9C 5B8 • Eringate-Centennial-West Deane








