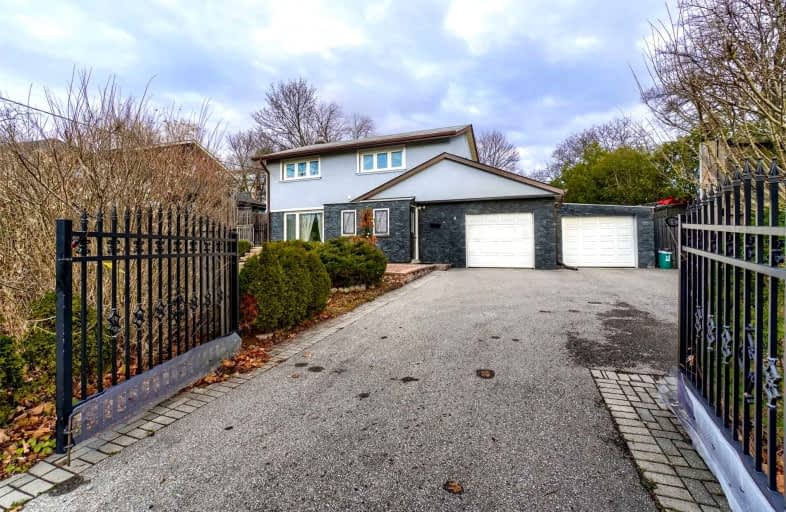
St Catherine Catholic School
Elementary: Catholic
0.61 km
Victoria Village Public School
Elementary: Public
0.76 km
Annunciation Catholic School
Elementary: Catholic
1.25 km
École élémentaire Jeanne-Lajoie
Elementary: Public
0.96 km
Milne Valley Middle School
Elementary: Public
0.96 km
Broadlands Public School
Elementary: Public
0.37 km
Caring and Safe Schools LC2
Secondary: Public
2.81 km
Parkview Alternative School
Secondary: Public
2.79 km
Don Mills Collegiate Institute
Secondary: Public
1.95 km
Wexford Collegiate School for the Arts
Secondary: Public
0.90 km
Senator O'Connor College School
Secondary: Catholic
0.90 km
Victoria Park Collegiate Institute
Secondary: Public
1.55 km
$
$1,549,888
- 3 bath
- 5 bed
- 1500 sqft
35 Elvaston Drive, Toronto, Ontario • M4A 1N2 • Victoria Village



