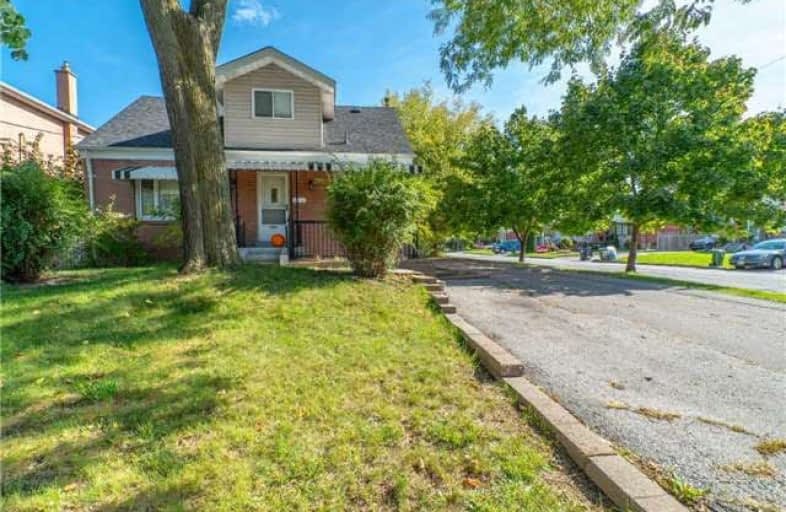
Chalkfarm Public School
Elementary: Public
0.75 km
Pelmo Park Public School
Elementary: Public
0.95 km
Weston Memorial Junior Public School
Elementary: Public
1.67 km
Beverley Heights Middle School
Elementary: Public
1.63 km
Tumpane Public School
Elementary: Public
1.26 km
St. Andre Catholic School
Elementary: Catholic
0.40 km
York Humber High School
Secondary: Public
3.63 km
Scarlett Heights Entrepreneurial Academy
Secondary: Public
3.66 km
Weston Collegiate Institute
Secondary: Public
1.90 km
Chaminade College School
Secondary: Catholic
1.96 km
Westview Centennial Secondary School
Secondary: Public
3.65 km
St. Basil-the-Great College School
Secondary: Catholic
1.62 km




