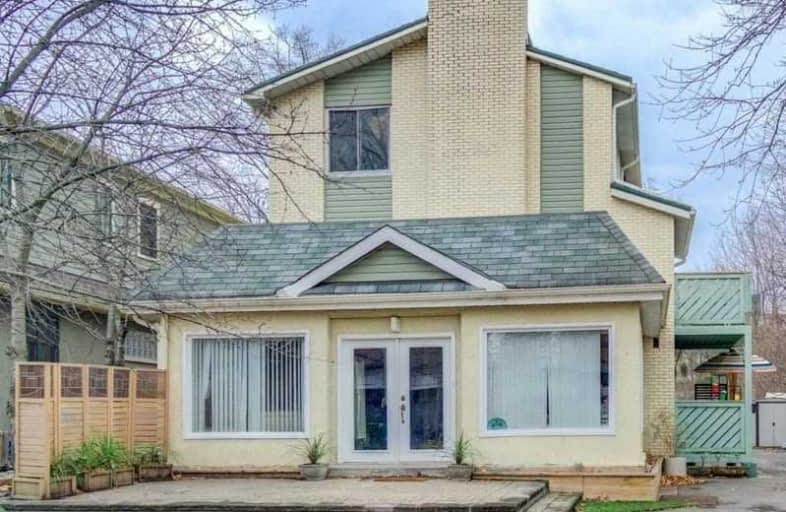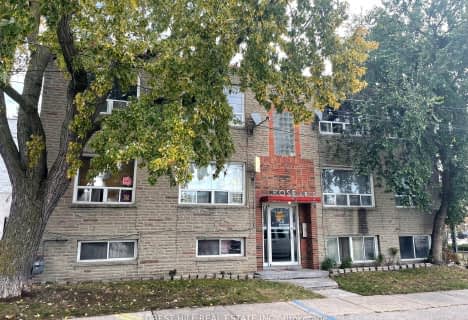
The Holy Trinity Catholic School
Elementary: Catholic
1.62 km
École intermédiaire École élémentaire Micheline-Saint-Cyr
Elementary: Public
0.90 km
St Josaphat Catholic School
Elementary: Catholic
0.90 km
Twentieth Street Junior School
Elementary: Public
1.48 km
Christ the King Catholic School
Elementary: Catholic
0.68 km
James S Bell Junior Middle School
Elementary: Public
0.63 km
Peel Alternative South
Secondary: Public
3.22 km
Peel Alternative South ISR
Secondary: Public
3.22 km
St Paul Secondary School
Secondary: Catholic
3.31 km
Lakeshore Collegiate Institute
Secondary: Public
1.82 km
Gordon Graydon Memorial Secondary School
Secondary: Public
3.17 km
Father John Redmond Catholic Secondary School
Secondary: Catholic
1.50 km




