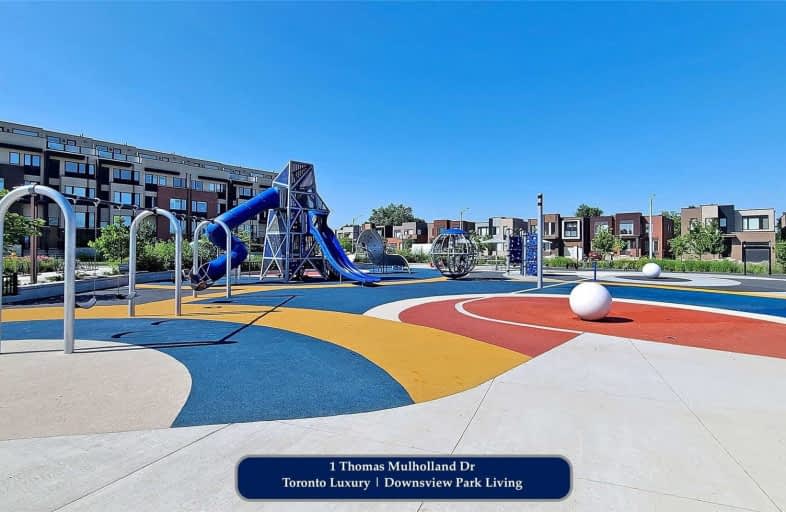
Ancaster Public School
Elementary: Public
0.84 km
Africentric Alternative School
Elementary: Public
1.31 km
Blaydon Public School
Elementary: Public
0.83 km
Sheppard Public School
Elementary: Public
1.39 km
Downsview Public School
Elementary: Public
0.80 km
St Norbert Catholic School
Elementary: Catholic
0.97 km
Yorkdale Secondary School
Secondary: Public
2.27 km
Downsview Secondary School
Secondary: Public
0.68 km
Madonna Catholic Secondary School
Secondary: Catholic
0.86 km
James Cardinal McGuigan Catholic High School
Secondary: Catholic
3.25 km
Dante Alighieri Academy
Secondary: Catholic
3.28 km
William Lyon Mackenzie Collegiate Institute
Secondary: Public
2.19 km


