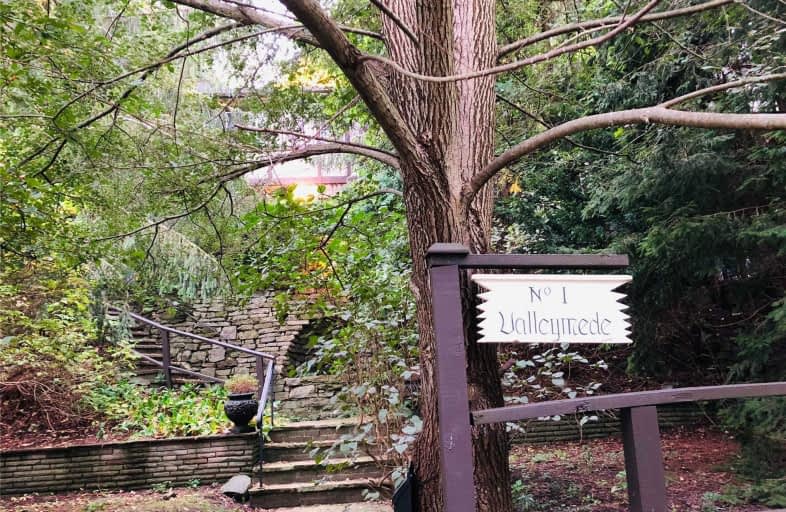
High Park Alternative School Junior
Elementary: PublicAnnette Street Junior and Senior Public School
Elementary: PublicSt Pius X Catholic School
Elementary: CatholicSt Cecilia Catholic School
Elementary: CatholicSwansea Junior and Senior Junior and Senior Public School
Elementary: PublicRunnymede Junior and Senior Public School
Elementary: PublicThe Student School
Secondary: PublicUrsula Franklin Academy
Secondary: PublicRunnymede Collegiate Institute
Secondary: PublicBishop Marrocco/Thomas Merton Catholic Secondary School
Secondary: CatholicWestern Technical & Commercial School
Secondary: PublicHumberside Collegiate Institute
Secondary: Public- 4 bath
- 3 bed
- 1500 sqft
8 Thornhill Avenue, Toronto, Ontario • M6S 4C4 • Lambton Baby Point
- 3 bath
- 3 bed
- 1100 sqft
710 Brock Avenue, Toronto, Ontario • M6H 3P2 • Dovercourt-Wallace Emerson-Junction
- 5 bath
- 3 bed
370 Prince Edward Drive North, Toronto, Ontario • M8X 2L7 • Kingsway South
- 3 bath
- 3 bed
- 1100 sqft
12 Ridley Gardens, Toronto, Ontario • M6R 2T8 • High Park-Swansea
- 4 bath
- 5 bed
- 3500 sqft
218 Wright Avenue, Toronto, Ontario • M6R 1L3 • High Park-Swansea
- 3 bath
- 4 bed
- 1500 sqft
65 Old Mill Drive, Toronto, Ontario • M6S 4J8 • Lambton Baby Point












