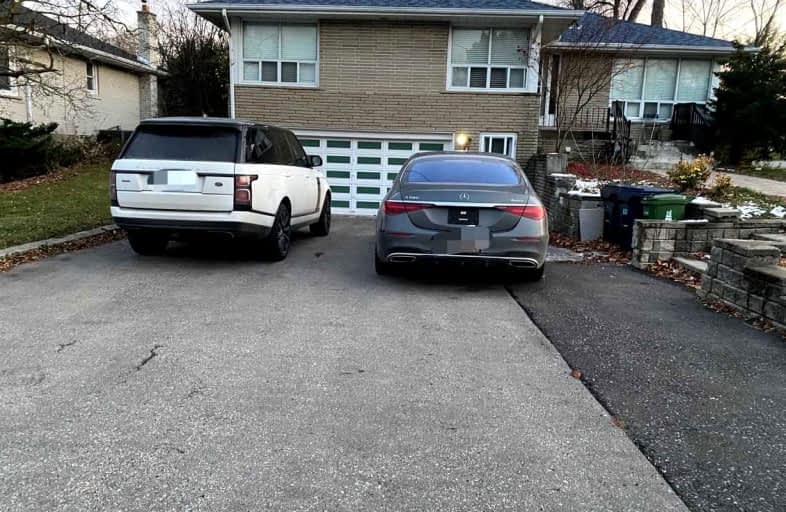
Blessed Trinity Catholic School
Elementary: Catholic
0.63 km
St Agnes Catholic School
Elementary: Catholic
1.56 km
Finch Public School
Elementary: Public
0.38 km
Lester B Pearson Elementary School
Elementary: Public
1.30 km
Cummer Valley Middle School
Elementary: Public
0.43 km
McKee Public School
Elementary: Public
1.49 km
Avondale Secondary Alternative School
Secondary: Public
1.01 km
Drewry Secondary School
Secondary: Public
1.76 km
St. Joseph Morrow Park Catholic Secondary School
Secondary: Catholic
1.40 km
Cardinal Carter Academy for the Arts
Secondary: Catholic
2.45 km
Brebeuf College School
Secondary: Catholic
1.92 km
Earl Haig Secondary School
Secondary: Public
1.77 km



