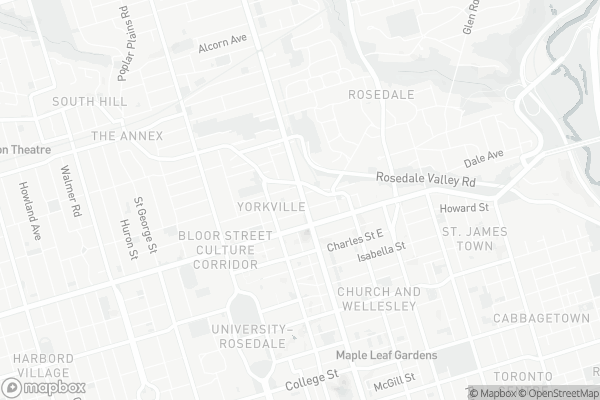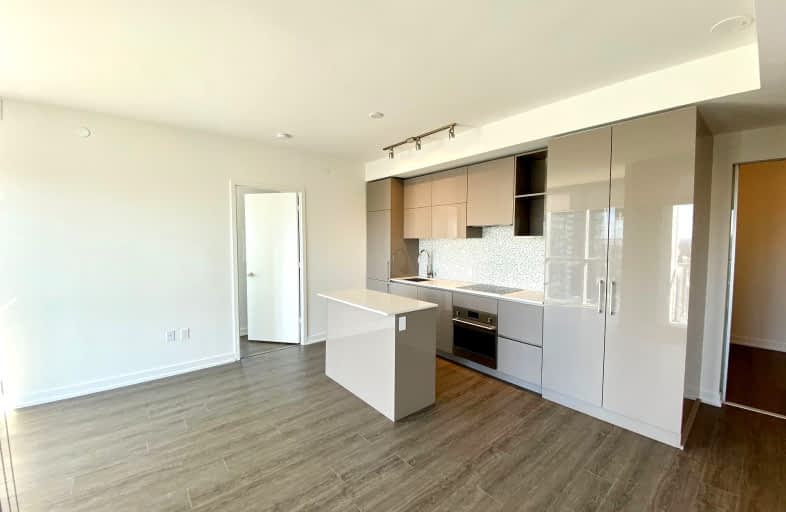Walker's Paradise
- Daily errands do not require a car.
Rider's Paradise
- Daily errands do not require a car.
Very Bikeable
- Most errands can be accomplished on bike.

Collège français élémentaire
Elementary: PublicCottingham Junior Public School
Elementary: PublicRosedale Junior Public School
Elementary: PublicOrde Street Public School
Elementary: PublicChurch Street Junior Public School
Elementary: PublicJesse Ketchum Junior and Senior Public School
Elementary: PublicNative Learning Centre
Secondary: PublicSubway Academy II
Secondary: PublicCollège français secondaire
Secondary: PublicMsgr Fraser-Isabella
Secondary: CatholicJarvis Collegiate Institute
Secondary: PublicSt Joseph's College School
Secondary: Catholic-
Rabba Fine Foods
40 Asquith Avenue, Toronto 0.23km -
The Market by Longo's
100 Bloor Street East, Toronto 0.28km -
H Mart
703 Yonge Street, Toronto 0.31km
-
LCBO
20 Bloor Street East, Toronto 0.18km -
Wine Rack
1235 Bay Street, Toronto 0.2km -
LCBO
Manulife Centre, 55 Bloor Street West, Toronto 0.23km
-
Yorkville Crepes
18 Yorkville Avenue Unit 1, Toronto 0.02km -
Mamma's Pizza
807 Yonge Street, Toronto 0.05km -
Lee Chen Asian Bistro
813 Yonge Street, Toronto 0.07km
-
Yorkville Crepes
18 Yorkville Avenue Unit 1, Toronto 0.02km -
Balzac's Reference Library
789 Yonge Street, Toronto 0.05km -
Portici
6 Scollard Street, Toronto 0.11km
-
CIBC Branch with ATM
2 Bloor Street West, Toronto 0.15km -
RBC Royal Bank
2 Bloor Street East, Toronto 0.17km -
Evig Holding Co
1235 Bay Street, Toronto 0.19km
-
Canadian Tire Gas+
835 Yonge Street, Toronto 0.15km -
Shell
1077 Yonge Street, Toronto 0.87km -
Petro-Canada
505 Jarvis Street, Toronto 0.97km
-
FIND YOUR FIERCE
819 Yonge Street, Toronto 0.09km -
SPARKLE NATION
819 Yonge Street, Toronto 0.1km -
Exercise Toronto
2 Bloor Street East, Toronto 0.15km
-
Town Hall Square
25 Yorkville Avenue, Toronto 0.06km -
Frank Stollery Parkette
1 Davenport Road, Toronto 0.11km -
Mist Garden
34-48 Yorkville Avenue, Toronto 0.12km
-
Toronto Public Library - Toronto Reference Library
789 Yonge Street, Toronto 0.07km -
Toronto Public Library - Yorkville Branch
22 Yorkville Avenue, Toronto 0.08km -
The Japan Foundation, Toronto
300-2 Bloor Street East, Toronto 0.14km
-
Dunlop And Associates Dr
2 Bloor Street West Suite 725 NW corner of Yonge and Bloor, CIBC Building, 7th floor, Toronto 0.13km -
Day Rod Dr
2 Bloor Street West suite 712, Toronto 0.18km -
Apollo Cannabis Clinic (Online & Phone Appointments Only)
1255 Bay Street Unit 702, Toronto 0.18km
-
Sante Pharmacy
2 Bloor Street West, Toronto 0.15km -
Shoppers Drug Mart
20 Bloor Street East, Toronto 0.24km -
Markie Pharmacy
1240 Bay Street, Toronto 0.24km
-
Cumberland Terrace
820 Yonge Street, Toronto 0.1km -
Ivy Bookkeeping,Payroll and Administration
2 Bloor Street West, Toronto 0.16km -
Holt Renfrew Centre
50 Bloor Street West, Toronto 0.17km
-
Cineplex Cinemas Varsity and VIP
55 Bloor Street West, Toronto 0.35km -
Lewis Kay Casting
10 Saint Mary Street, Toronto 0.43km -
Innis Town Hall Theatre
Innis College, 2 Sussex Avenue, Toronto 1.16km
-
The Pilot
22 Cumberland Street, Toronto 0.1km -
Portici
6 Scollard Street, Toronto 0.11km -
Jack Astor's Bar & Grill Yonge & Bloor
2 Bloor Street East, Toronto 0.15km
For Sale
For Rent
More about this building
View 1 Yorkville Avenue, Toronto- 2 bath
- 3 bed
- 800 sqft
801-125 Peter Street, Toronto, Ontario • M5V 2G9 • Waterfront Communities C01
- 2 bath
- 3 bed
- 900 sqft
3906-38 Widmer Street, Toronto, Ontario • M5V 0P7 • Waterfront Communities C01
- — bath
- — bed
- — sqft
2909-357 King Street West, Toronto, Ontario • M5V 1K1 • Waterfront Communities C01
- 2 bath
- 3 bed
- 900 sqft
1511-38 Widmer Street, Toronto, Ontario • M5V 0P7 • Waterfront Communities C01
- 2 bath
- 3 bed
- 900 sqft
1611-38 Widmer Street, Toronto, Ontario • M5V 0P7 • Waterfront Communities C01
- 2 bath
- 3 bed
- 900 sqft
2011-38 Widmer Street, Toronto, Ontario • M5V 0P7 • Waterfront Communities C01
- 2 bath
- 3 bed
- 900 sqft
2111-38 Widmer Street, Toronto, Ontario • M5V 0P7 • Waterfront Communities C01
- 2 bath
- 3 bed
- 900 sqft
2905-199 Richmond Street West, Toronto, Ontario • M5V 0H4 • Waterfront Communities C01
- 2 bath
- 3 bed
- 800 sqft
4502-55 Mercer Street, Toronto, Ontario • M5V 0W4 • Waterfront Communities C01
- — bath
- — bed
- — sqft
2233 -135 Lower Sherbourne Street, Toronto, Ontario • M5A 1Y4 • Waterfront Communities C08
- — bath
- — bed
- — sqft
2230 -135 Lower Sherbourne Street, Toronto, Ontario • M5A 1Y4 • Waterfront Communities C08














