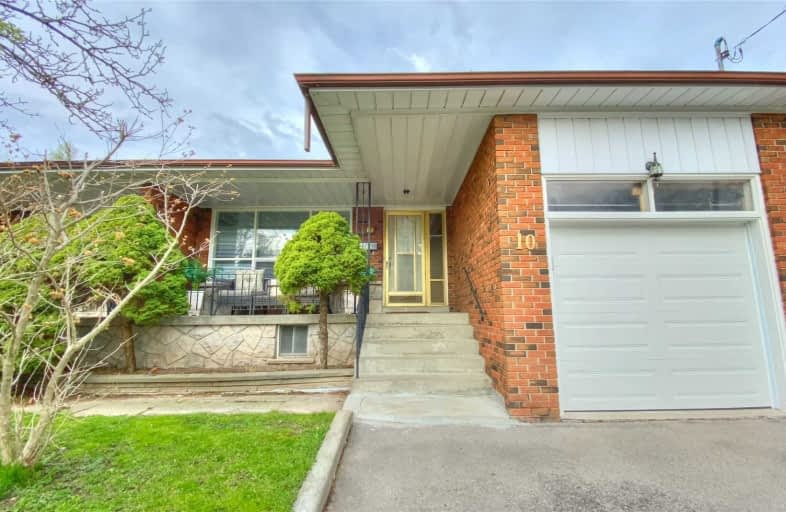
St Bartholomew Catholic School
Elementary: Catholic
1.05 km
Lynnwood Heights Junior Public School
Elementary: Public
1.42 km
Agincourt Junior Public School
Elementary: Public
0.36 km
Inglewood Heights Junior Public School
Elementary: Public
1.00 km
North Agincourt Junior Public School
Elementary: Public
1.36 km
Sir Alexander Mackenzie Senior Public School
Elementary: Public
0.92 km
Delphi Secondary Alternative School
Secondary: Public
1.69 km
Msgr Fraser-Midland
Secondary: Catholic
1.75 km
Sir William Osler High School
Secondary: Public
1.41 km
Stephen Leacock Collegiate Institute
Secondary: Public
1.45 km
Francis Libermann Catholic High School
Secondary: Catholic
2.48 km
Agincourt Collegiate Institute
Secondary: Public
0.52 km


