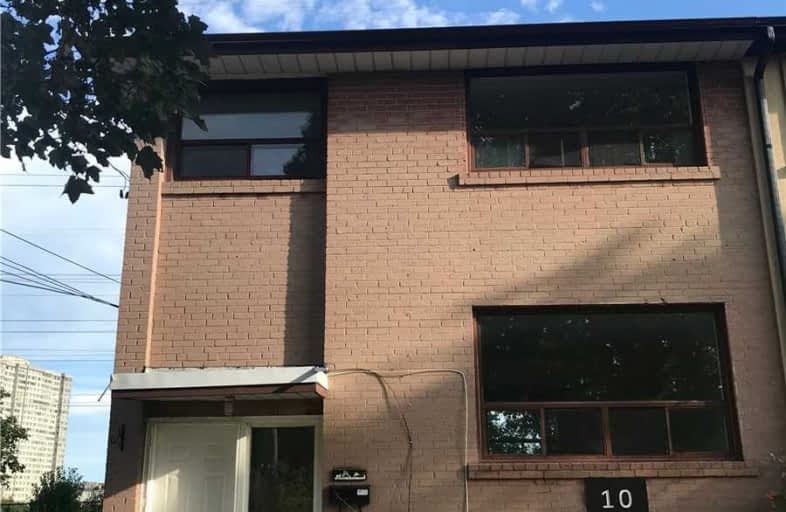
Fisherville Senior Public School
Elementary: Public
1.19 km
Wilmington Elementary School
Elementary: Public
1.22 km
Charles H Best Middle School
Elementary: Public
1.20 km
Yorkview Public School
Elementary: Public
1.10 km
Louis-Honore Frechette Public School
Elementary: Public
1.93 km
Rockford Public School
Elementary: Public
1.22 km
North West Year Round Alternative Centre
Secondary: Public
1.25 km
ÉSC Monseigneur-de-Charbonnel
Secondary: Catholic
2.36 km
Newtonbrook Secondary School
Secondary: Public
2.70 km
William Lyon Mackenzie Collegiate Institute
Secondary: Public
2.66 km
Northview Heights Secondary School
Secondary: Public
0.23 km
St Elizabeth Catholic High School
Secondary: Catholic
3.17 km



