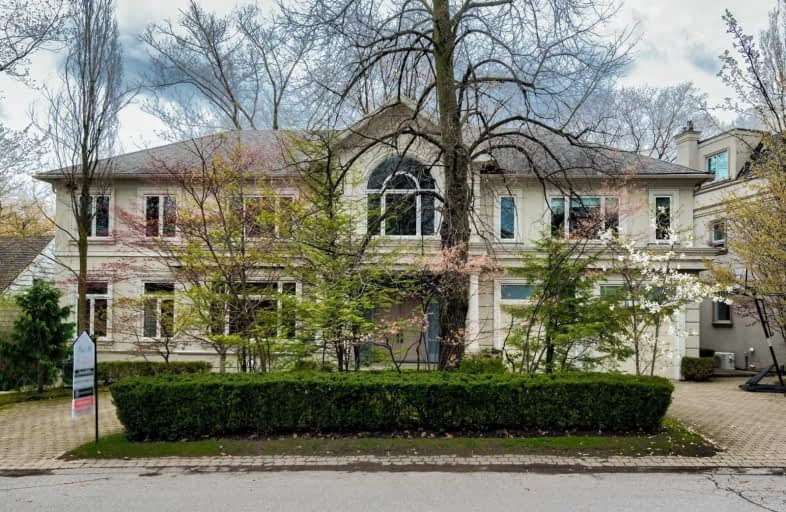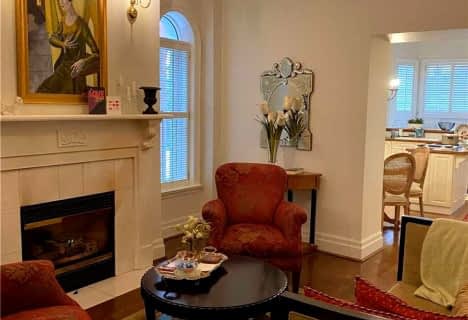
North Preparatory Junior Public School
Elementary: Public
0.64 km
Oriole Park Junior Public School
Elementary: Public
1.41 km
Our Lady of the Assumption Catholic School
Elementary: Catholic
0.93 km
Glen Park Public School
Elementary: Public
1.08 km
West Preparatory Junior Public School
Elementary: Public
1.26 km
Allenby Junior Public School
Elementary: Public
0.82 km
Msgr Fraser College (Midtown Campus)
Secondary: Catholic
1.99 km
Vaughan Road Academy
Secondary: Public
2.50 km
John Polanyi Collegiate Institute
Secondary: Public
1.55 km
Forest Hill Collegiate Institute
Secondary: Public
0.91 km
Marshall McLuhan Catholic Secondary School
Secondary: Catholic
1.09 km
Lawrence Park Collegiate Institute
Secondary: Public
1.58 km
$
$4,588,000
- 13 bath
- 9 bed
17 Teddington Park Avenue West, Toronto, Ontario • M4N 2C4 • Lawrence Park North
$
$6,398,000
- 8 bath
- 7 bed
- 5000 sqft
23 Dewbourne Avenue, Toronto, Ontario • M5P 1Z5 • Forest Hill South








