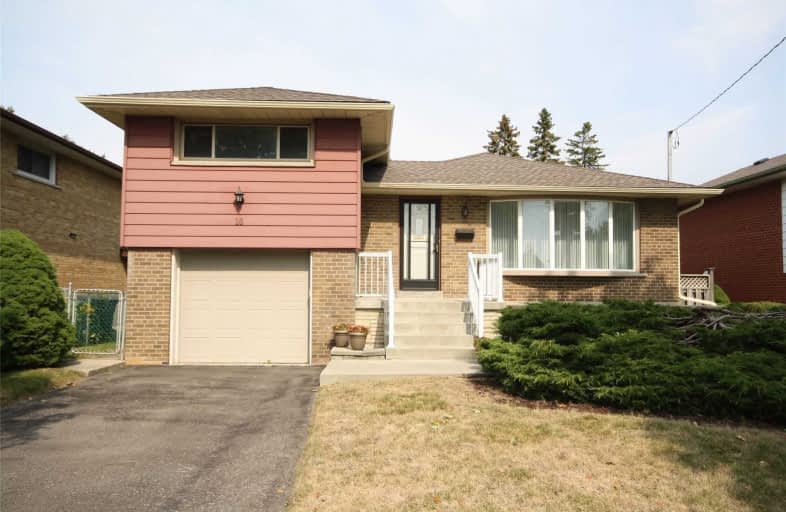
Lynngate Junior Public School
Elementary: Public
0.27 km
John Buchan Senior Public School
Elementary: Public
0.79 km
Vradenburg Junior Public School
Elementary: Public
0.74 km
Pauline Johnson Junior Public School
Elementary: Public
0.68 km
Holy Spirit Catholic School
Elementary: Catholic
0.16 km
Tam O'Shanter Junior Public School
Elementary: Public
0.76 km
Caring and Safe Schools LC2
Secondary: Public
1.58 km
Parkview Alternative School
Secondary: Public
1.56 km
Sir William Osler High School
Secondary: Public
2.37 km
Stephen Leacock Collegiate Institute
Secondary: Public
0.74 km
Sir John A Macdonald Collegiate Institute
Secondary: Public
1.99 km
Agincourt Collegiate Institute
Secondary: Public
2.14 km
