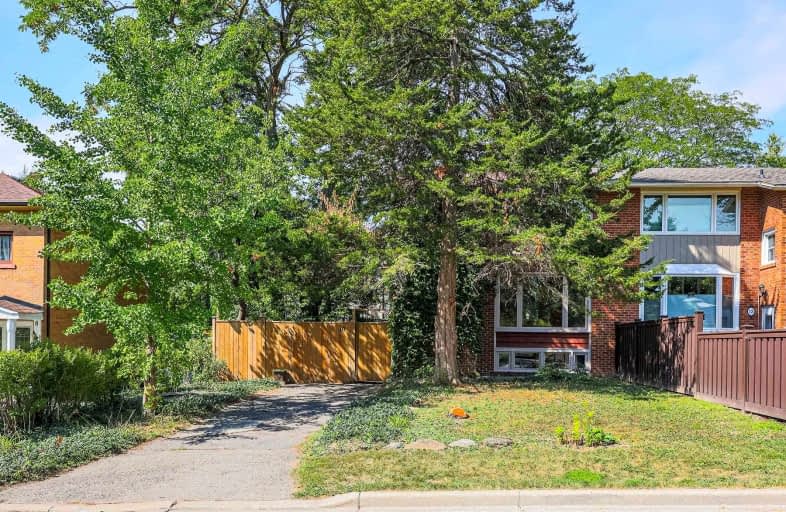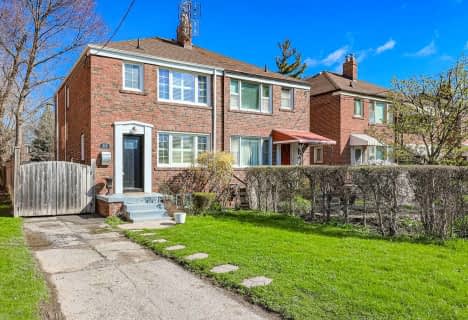
Park Lane Public School
Elementary: Public
1.35 km
Greenland Public School
Elementary: Public
0.98 km
Norman Ingram Public School
Elementary: Public
0.95 km
Rippleton Public School
Elementary: Public
1.32 km
Don Mills Middle School
Elementary: Public
1.06 km
St Bonaventure Catholic School
Elementary: Catholic
0.48 km
Windfields Junior High School
Secondary: Public
3.19 km
École secondaire Étienne-Brûlé
Secondary: Public
2.87 km
Leaside High School
Secondary: Public
2.89 km
York Mills Collegiate Institute
Secondary: Public
2.91 km
Don Mills Collegiate Institute
Secondary: Public
1.02 km
Marc Garneau Collegiate Institute
Secondary: Public
2.77 km





