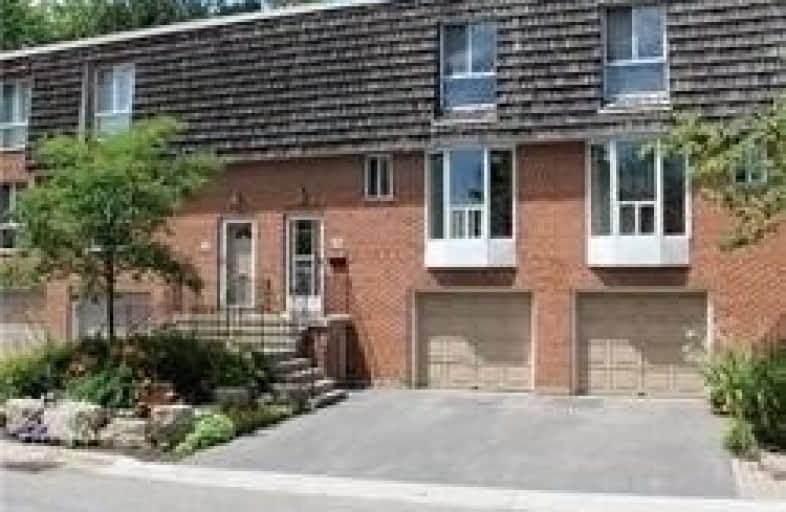
École élémentaire Étienne-Brûlé
Elementary: Public
1.06 km
Harrison Public School
Elementary: Public
0.93 km
St Andrew's Junior High School
Elementary: Public
0.53 km
Windfields Junior High School
Elementary: Public
1.26 km
Dunlace Public School
Elementary: Public
1.73 km
Owen Public School
Elementary: Public
0.70 km
St Andrew's Junior High School
Secondary: Public
0.52 km
Windfields Junior High School
Secondary: Public
1.24 km
École secondaire Étienne-Brûlé
Secondary: Public
1.06 km
Cardinal Carter Academy for the Arts
Secondary: Catholic
2.55 km
Loretto Abbey Catholic Secondary School
Secondary: Catholic
2.42 km
York Mills Collegiate Institute
Secondary: Public
0.85 km
$
$3,995
- 3 bath
- 3 bed
- 1400 sqft
51 Sugar Mill Way, Toronto, Ontario • M2L 1R5 • St. Andrew-Windfields
$
$4,200
- 2 bath
- 3 bed
- 1200 sqft
Th117-355 Beecroft Road, Toronto, Ontario • M2E 0J3 • Willowdale West






