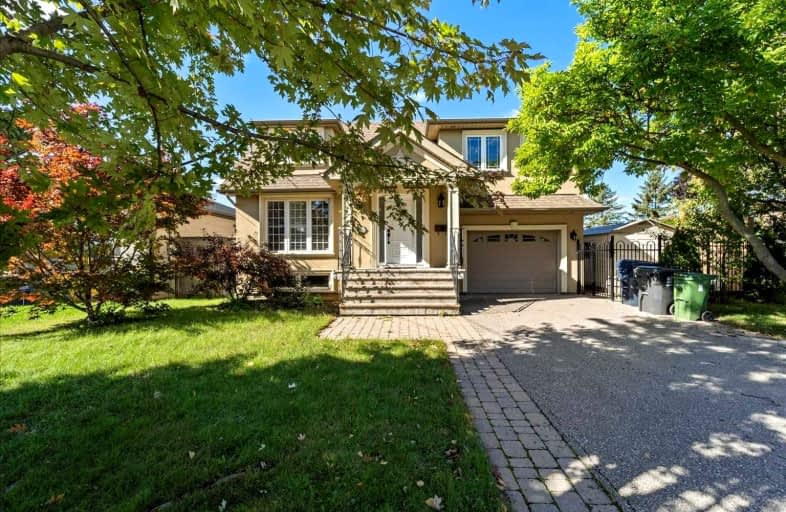Car-Dependent
- Almost all errands require a car.
Good Transit
- Some errands can be accomplished by public transportation.
Somewhat Bikeable
- Most errands require a car.

Roywood Public School
Elementary: PublicVradenburg Junior Public School
Elementary: PublicTerraview-Willowfield Public School
Elementary: PublicMaryvale Public School
Elementary: PublicSt Isaac Jogues Catholic School
Elementary: CatholicOur Lady of Wisdom Catholic School
Elementary: CatholicCaring and Safe Schools LC2
Secondary: PublicParkview Alternative School
Secondary: PublicStephen Leacock Collegiate Institute
Secondary: PublicWexford Collegiate School for the Arts
Secondary: PublicSenator O'Connor College School
Secondary: CatholicVictoria Park Collegiate Institute
Secondary: Public-
3 Monkeys Eatery
1585 Warden Avenue, Scarborough, ON M1R 0.7km -
VIP Pool & Bar
301 Ellesmere Road, Toronto, ON M1R 4E4 0.96km -
Gabby's
85 Ellesmere Road, Unit 60, Toronto, ON M1R 4B9 1.02km
-
Tim Hortons
1585 Warden Avenue, Unit A, Toronto, ON M1R 2S9 0.65km -
Tim Hortons
75 Ellesmere Road, Unit 1b, Scarborough, ON M1R 4B7 0.9km -
Tim Hortons
2501 Victoria Park Avenue, Toronto, ON M1T 1A1 1.01km
-
Shoppers Drug Mart
85 Ellesmere Road, Unit 31, Scarborough, ON M1R 4B7 0.94km -
Shoppers Drug Mart
2901 Victoria Park Avenue E, Scarborough, ON M1T 3J3 1.38km -
Shoppers Drug Mart
1277 York Mills Rd, Toronto, ON M3A 1Z5 1.36km
-
Tim Hortons
1585 Warden Avenue, Unit A, Toronto, ON M1R 2S9 0.65km -
A&W
1585 Warden Avenue, Scarborough, ON M1R 2S9 0.67km -
Authentic Greek & Mediterranean Eatery
1585 Warden Avenue, Unit 6, Scarborough, ON M1R 2S9 0.68km
-
Parkway Mall
85 Ellesmere Road, Toronto, ON M1R 4B9 0.99km -
Pharmacy Shopping Centre
1800 Pharmacy Avenue, Toronto, ON M1T 1H6 1.2km -
Kennedy Commons
2021 Kennedy Road, Toronto, ON M1P 2M1 2.31km
-
Leti European Deli Stop
85 Ellesmere Road, Toronto, ON M1R 4B9 0.91km -
Healthy Planet Scarborough
85 Ellesmere Rd, Unit 1, Scarborough, ON M1R 4C3 1.07km -
Metro
15 Ellesmere Road, Scarborough, ON M1R 4B7 1.09km
-
LCBO
55 Ellesmere Road, Scarborough, ON M1R 4B7 0.98km -
LCBO
21 William Kitchen Rd, Scarborough, ON M1P 5B7 2.42km -
Magnotta Winery
1760 Midland Avenue, Scarborough, ON M1P 3C2 3.41km
-
Shell Car Wash
1575 Warden Avenue, Scarborough, ON M1R 2S9 0.7km -
Shell
1575 Warden Avenue, Toronto, ON M1R 2S9 0.68km -
Petro-Canada
2250 Victoria Park Ave, Toronto, ON M1R 1W4 0.71km
-
Cineplex Cinemas Fairview Mall
1800 Sheppard Avenue E, Unit Y007, North York, ON M2J 5A7 3.03km -
Cineplex Cinemas Scarborough
300 Borough Drive, Scarborough Town Centre, Scarborough, ON M1P 4P5 4.5km -
Cineplex VIP Cinemas
12 Marie Labatte Road, unit B7, Toronto, ON M3C 0H9 4.59km
-
Toronto Public Library
85 Ellesmere Road, Unit 16, Toronto, ON M1R 1.04km -
Brookbanks Public Library
210 Brookbanks Drive, Toronto, ON M3A 1Z5 1.46km -
Agincourt District Library
155 Bonis Avenue, Toronto, ON M1T 3W6 2.51km
-
Canadian Medicalert Foundation
2005 Sheppard Avenue E, North York, ON M2J 5B4 2.44km -
The Scarborough Hospital
3030 Birchmount Road, Scarborough, ON M1W 3W3 3.97km -
North York General Hospital
4001 Leslie Street, North York, ON M2K 1E1 4.34km
-
Fenside Park
Toronto ON 1.46km -
Bridlewood Park
445 Huntingwood Dr (btwn Pharmacy Ave. & Warden Ave.), Toronto ON M1W 1G3 2.1km -
Highland Heights Park
30 Glendower Circt, Toronto ON 3.36km
-
TD Bank
2135 Victoria Park Ave (at Ellesmere Avenue), Scarborough ON M1R 0G1 1.03km -
CIBC
2904 Sheppard Ave E (at Victoria Park), Toronto ON M1T 3J4 1.47km -
TD Bank Financial Group
3477 Sheppard Ave E (at Aragon Ave), Scarborough ON M1T 3K6 1.55km
- 3 bath
- 4 bed
58 Sonmore Drive, Toronto, Ontario • M1S 1X4 • Agincourt South-Malvern West
- 4 bath
- 4 bed
- 1500 sqft
181 Broadlands Boulevard, Toronto, Ontario • M3A 1K4 • Parkwoods-Donalda
- 4 bath
- 4 bed
- 2000 sqft
22 Reidmount Avenue, Toronto, Ontario • M1S 1B2 • Agincourt South-Malvern West
- 3 bath
- 4 bed
- 1500 sqft
1 Neddie Drive, Toronto, Ontario • M1T 2S9 • Tam O'Shanter-Sullivan
- 3 bath
- 5 bed
- 2500 sqft
1 Groomsport Crescent, Toronto, Ontario • M1T 2K8 • Tam O'Shanter-Sullivan












