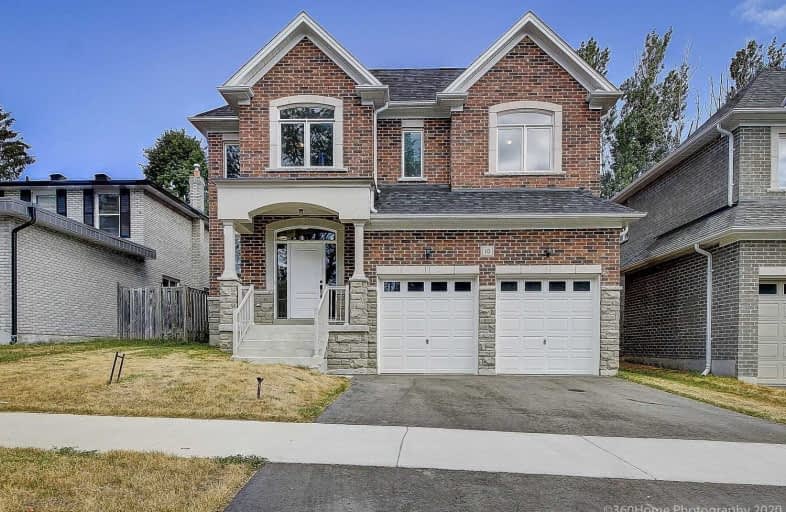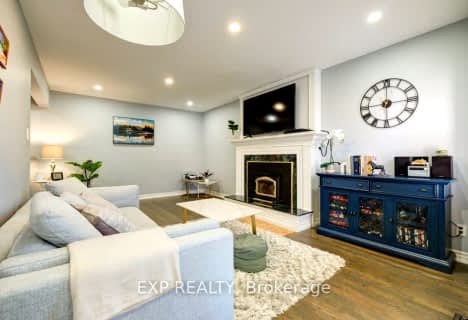
ÉÉC Saint-Michel
Elementary: Catholic
0.70 km
William G Davis Junior Public School
Elementary: Public
1.33 km
Centennial Road Junior Public School
Elementary: Public
0.61 km
Joseph Howe Senior Public School
Elementary: Public
1.16 km
Charlottetown Junior Public School
Elementary: Public
0.66 km
St Brendan Catholic School
Elementary: Catholic
0.19 km
Maplewood High School
Secondary: Public
4.36 km
West Hill Collegiate Institute
Secondary: Public
3.29 km
Sir Oliver Mowat Collegiate Institute
Secondary: Public
0.69 km
St John Paul II Catholic Secondary School
Secondary: Catholic
4.03 km
Sir Wilfrid Laurier Collegiate Institute
Secondary: Public
5.35 km
Dunbarton High School
Secondary: Public
5.11 km






