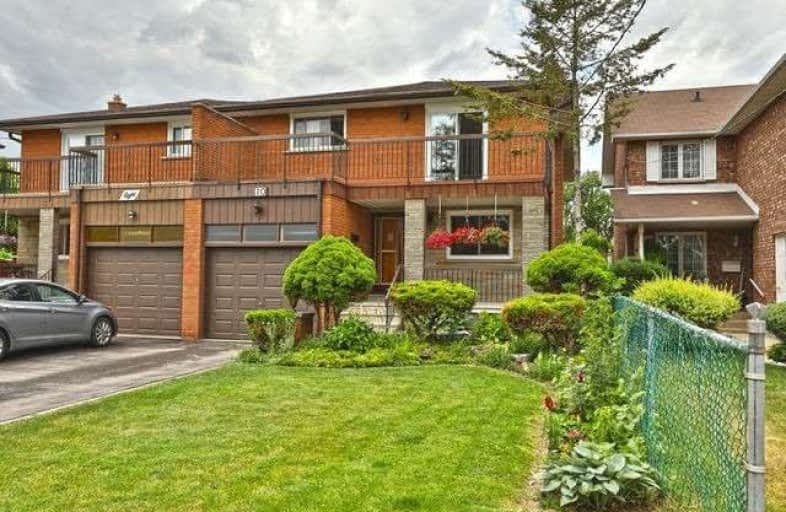
The Holy Trinity Catholic School
Elementary: Catholic
1.37 km
Twentieth Street Junior School
Elementary: Public
1.18 km
Lanor Junior Middle School
Elementary: Public
1.31 km
Christ the King Catholic School
Elementary: Catholic
1.54 km
Sir Adam Beck Junior School
Elementary: Public
1.58 km
James S Bell Junior Middle School
Elementary: Public
1.35 km
Etobicoke Year Round Alternative Centre
Secondary: Public
3.55 km
Lakeshore Collegiate Institute
Secondary: Public
0.97 km
Etobicoke School of the Arts
Secondary: Public
3.47 km
Etobicoke Collegiate Institute
Secondary: Public
4.94 km
Father John Redmond Catholic Secondary School
Secondary: Catholic
1.65 km
Bishop Allen Academy Catholic Secondary School
Secondary: Catholic
3.67 km




