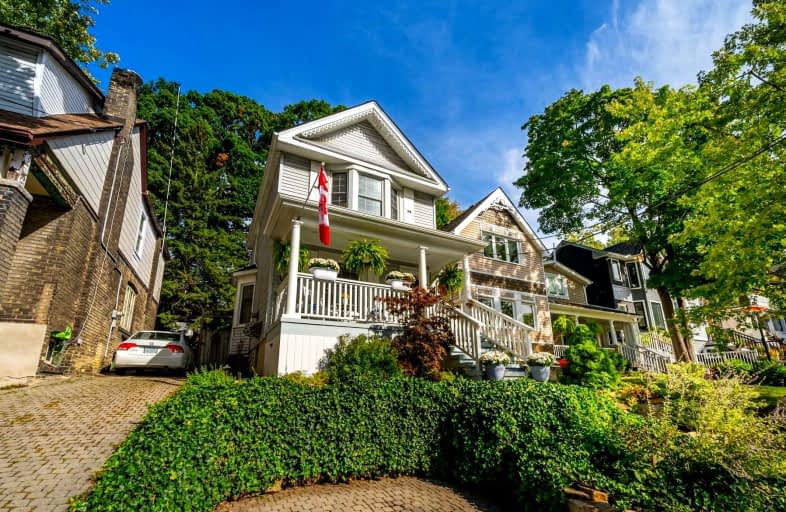
Kimberley Junior Public School
Elementary: Public
0.98 km
Norway Junior Public School
Elementary: Public
0.17 km
Glen Ames Senior Public School
Elementary: Public
0.86 km
Kew Beach Junior Public School
Elementary: Public
1.03 km
Gledhill Junior Public School
Elementary: Public
1.20 km
Bowmore Road Junior and Senior Public School
Elementary: Public
0.53 km
School of Life Experience
Secondary: Public
1.84 km
Greenwood Secondary School
Secondary: Public
1.84 km
Notre Dame Catholic High School
Secondary: Catholic
1.32 km
St Patrick Catholic Secondary School
Secondary: Catholic
1.61 km
Monarch Park Collegiate Institute
Secondary: Public
1.24 km
Malvern Collegiate Institute
Secondary: Public
1.41 km
$
$1,799,000
- 2 bath
- 3 bed
- 1500 sqft
33 Bloomfield Avenue, Toronto, Ontario • M4L 2G2 • South Riverdale
$
$1,300,000
- 2 bath
- 3 bed
- 1100 sqft
143 Eastwood Road, Toronto, Ontario • M4L 2E1 • Woodbine Corridor













