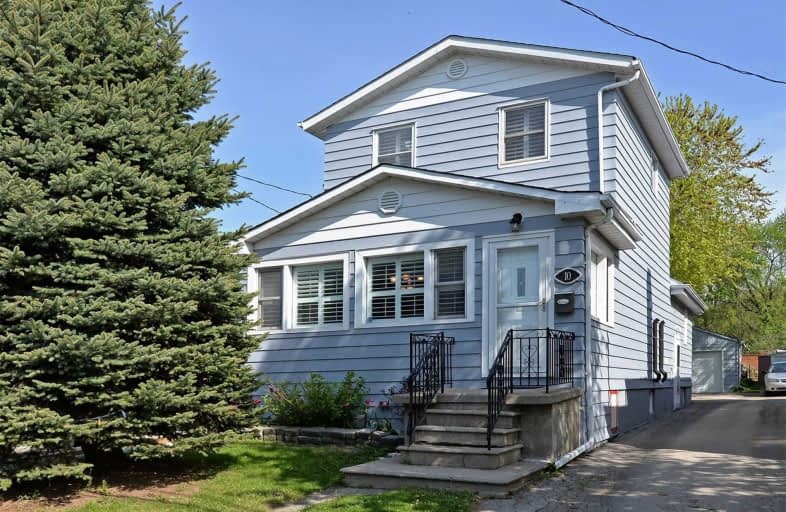
Cliffside Public School
Elementary: Public
0.72 km
Immaculate Heart of Mary Catholic School
Elementary: Catholic
1.20 km
J G Workman Public School
Elementary: Public
0.66 km
Birch Cliff Heights Public School
Elementary: Public
0.42 km
Danforth Gardens Public School
Elementary: Public
1.00 km
John A Leslie Public School
Elementary: Public
1.27 km
Caring and Safe Schools LC3
Secondary: Public
2.55 km
South East Year Round Alternative Centre
Secondary: Public
2.58 km
Scarborough Centre for Alternative Studi
Secondary: Public
2.52 km
Birchmount Park Collegiate Institute
Secondary: Public
0.85 km
Blessed Cardinal Newman Catholic School
Secondary: Catholic
1.93 km
R H King Academy
Secondary: Public
2.59 km
$
$949,000
- 2 bath
- 3 bed
14 Chesapeake Avenue North, Toronto, Ontario • M1L 1T2 • Clairlea-Birchmount
$
$949,000
- 3 bath
- 3 bed
43 North Bonnington Avenue, Toronto, Ontario • M1K 1X3 • Clairlea-Birchmount












